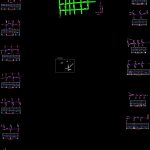
Sewage Network DWG Block for AutoCAD
COMPLETE SEWAGE NETWORK WITH PROFILES AND SPECIFICATIONS
Drawing labels, details, and other text information extracted from the CAD file (Translated from Spanish):
Magnetic, Diam., Mm., Effective, total, Brick structure, north, first Street, Second street, Third street, Second street, First avenue, Second avenue, third Avenue, Fourth avenue, Fifth Avenue, Sixth avenue, In existing well, Fourth avenue profile, Fifth avenue profile, First avenue profile, Second avenue profile, Third avenue profile, Second street profile, First street profile, Inv., Inv., Inv., Datum, Inv., Inv., Inv., Inv., Inv., Inv., Inv., Inv., Inv., Inv., Inv., Inv., Inv., Inv., Inv., Inv., Inv., Inv., Inv., Inv., Inv., Inv., Inv., Sixth avenue profile, Inv., Inv., Inv., Inv., Inv., Inv., Inv., Inv., Inv., Inv., Inv., Inv., Inv., Inv., Inv., Datum, Delivery outlet, In existing well, Existing well, Well, north, first Street, First avenue, north, third Avenue, Second avenue, Fourth avenue, Second avenue, First avenue, first Street, Third street, north, Second street, third Avenue, First avenue, Second avenue, Second street, north, Fourth avenue, north, Third street, Inv., Inv., Inv., Inv., Third street profile, Inv., Third street, Second street, first Street, north, Second avenue, third Avenue, north, third Avenue, Fourth avenue, north, Third street, Second street, first Street, Sixth avenue, Fourth avenue, north, north, Fifth Avenue, Second street, Third street, first Street, Existing well, Delivery outlet, north, Third street, In existing well, Inv., Profile of the seventh street, Inv., Inv., water well, existing, Third street profile, Inv., Inv., Inv., Inv., north, Third street, In existing well, Delivery outlet, Second street profile, Inv., Existing sewer, Inv., Inv., Inv., north, Fourth avenue, Fifth Avenue, Second street, Sixth avenue, north, first Street, Fourth avenue, Fifth Avenue, Sixth avenue, First street profile, Datum, Inv., Inv., Inv., Inv., Inv., Inv., Mm., Mm., Mm., Mm., Mm., Mm., Mm., Mm., Mm., Mm., Mm., Mm., Mm., accessories, see detail, Of entry into the reduction cone, see detail, Inspection well, variable, Brick rafon, tenacity, tuned up, Repello, see detail, mortar, Pipes should not be installed, note:, Outer repellency, mortar, Tezon, brick, variable, Of entry into the reduction cone, concrete, Pipes should not be installed, Fall well, minimum, see detail, note:, Fall well, cut, mortar, see detail, Brick rafon, tenacity, Repello, tuned up, variable, mortar, Sticking out, First, Spinning, Top ring, water well, Haladera var., Concrete cover for wells, detail, M. Cm., M. M. Cm., elevation, Related searches, detail, tenacity, Brick rafon, variable, Well base, Well height, elevation, concrete, Dimensions of the structure of, Well fall, cut, Min., Esc., Half reed, Refined refining, Outer plaster, Concrete cover, Brick structure, Steps of, total, Inspection well, Plant inspection well, Brick rafon, covering, Of pipe, Effective, Hauler, Repello, Exterior, Cap with a, Ring of, Sewage system, minimum, minimum, section, tuned up, Repello, Lid with reinforcement in, With interior exterior finish, Brick rafon in rope, variable, Home connection of a.n., Registration box for, minimum, plant, Esc., Variable diameter, Solid tube, Option ” to ”, Yee, plan, Pvc tube, Typical details sewage well bottoms, Detail of ditches, Compacted to min. from, Site material, It will also be placed in, Home connections, Selected material, Diam., Vehicular, Diam., Pedestrian, variable, steel, Paint with two layers of red mine, Var., Notes:, steps, detail
Raw text data extracted from CAD file:
| Language | Spanish |
| Drawing Type | Block |
| Category | Mechanical, Electrical & Plumbing (MEP) |
| Additional Screenshots |
 |
| File Type | dwg |
| Materials | Concrete, Steel |
| Measurement Units | |
| Footprint Area | |
| Building Features | Car Parking Lot |
| Tags | autocad, block, complete, DWG, einrichtungen, facilities, gas, gesundheit, l'approvisionnement en eau, la sant, le gaz, machine room, maquinas, maschinenrauminstallations, network, profiles, provision, sewage, specifications, topography, wasser bestimmung, water, wells |

