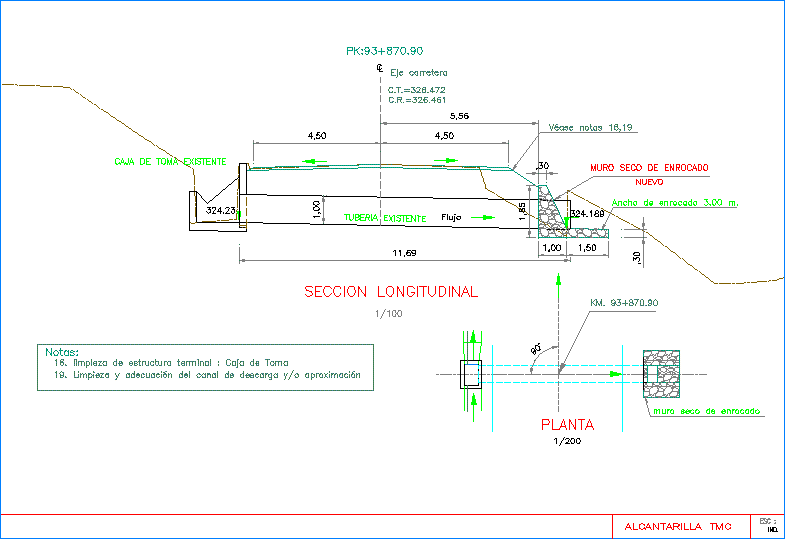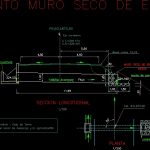ADVERTISEMENT

ADVERTISEMENT
Sewer 3 DWG Full Project for AutoCAD
project of sewer 3
Drawing labels, details, and other text information extracted from the CAD file (Translated from Spanish):
longitudinal section, road axis, notes:, existing intake box, existing pipe, drywall, plant, flow, drywall, new, drywall approach drywall, esc:, ind., sewer tmc
Raw text data extracted from CAD file:
| Language | Spanish |
| Drawing Type | Full Project |
| Category | Roads, Bridges and Dams |
| Additional Screenshots |
 |
| File Type | dwg |
| Materials | Other |
| Measurement Units | Metric |
| Footprint Area | |
| Building Features | |
| Tags | autocad, DWG, full, HIGHWAY, pavement, Project, Road, route, sewer |
ADVERTISEMENT
