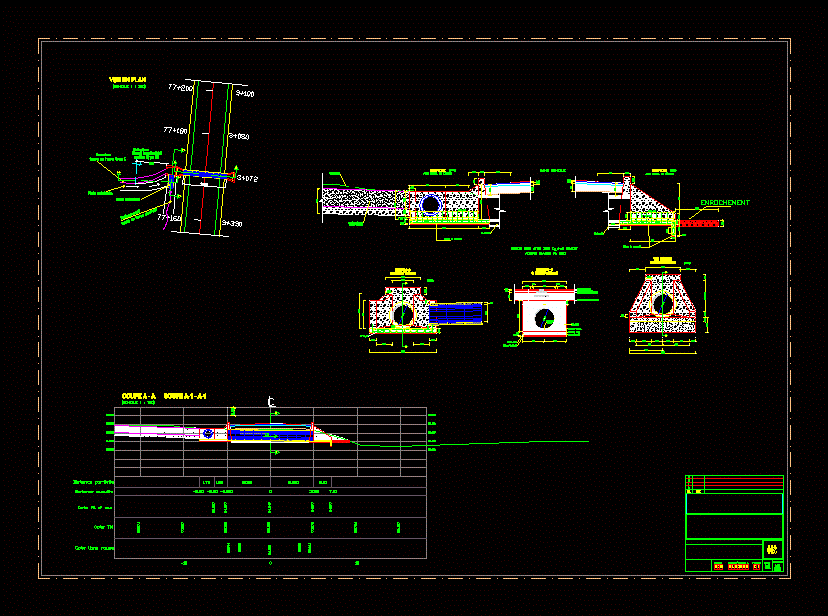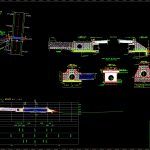ADVERTISEMENT

ADVERTISEMENT
Sewer And Artwork DWG Section for AutoCAD
DETAIL SEWER AND STRUCTURAL DESIGN – Features – Specifications – sizing – constructive sections
Drawing labels, details, and other text information extracted from the CAD file (Translated from French):
concrete cleanliness or geotextil, sand bed, cut b – b, b.p. or geotextil, waterline, without ladder, with steel detail, section xx, rockfill, front view, cc cut, natural tn, trapezoidal ditch, concrete clean, project, date, sheet, scale, august, ind., plan view, layout, existing nozzle, existing earthen ditch, run, type i earth moat, existing runway, a-a cut, tn dimension, red line rating, cumulative distance, partial distance, wire dimension water
Raw text data extracted from CAD file:
| Language | French |
| Drawing Type | Section |
| Category | Roads, Bridges and Dams |
| Additional Screenshots |
 |
| File Type | dwg |
| Materials | Concrete, Steel, Other |
| Measurement Units | Metric |
| Footprint Area | |
| Building Features | |
| Tags | artwork, autocad, constructive, Design, DETAIL, DWG, features, HIGHWAY, pavement, Road, route, section, sections, sewer, sizing, specifications, structural |
ADVERTISEMENT
