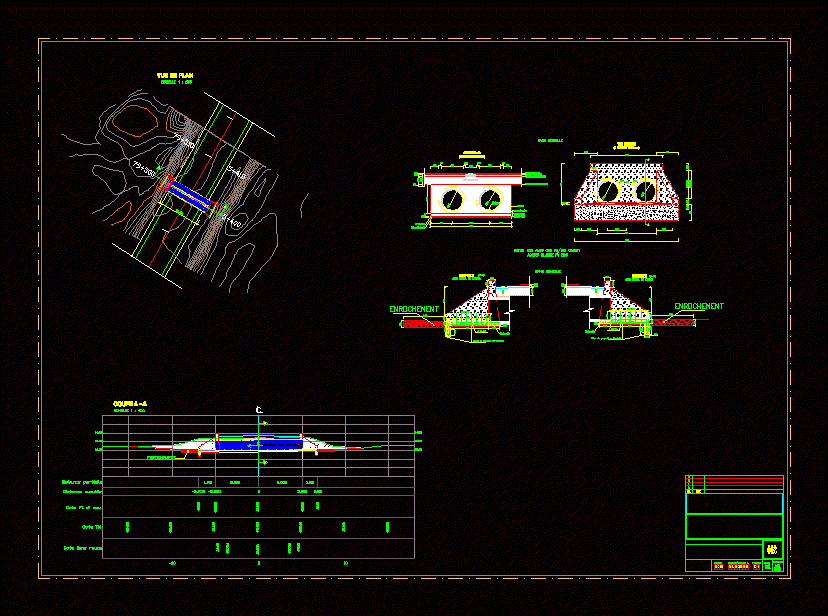ADVERTISEMENT

ADVERTISEMENT
Sewer And Artwork DWG Section for AutoCAD
DETAIL SEWER AND STRUCTURAL DESIGN – Features – Specifications – sizing – sections
Drawing labels, details, and other text information extracted from the CAD file (Translated from French):
concrete cleanliness or geotextil, sand bed, cut b – b, b.p. or geotextil, waterline, without scale, with steel detail, section xx, riprap, front view, cc cut, natural tn, trapezoidal ditch, concrete cleanliness, tn dimension, red line dimension, cumulative distance, partial distance, water feature, section a – a, plan view, project, date, sheet, scales, aug., ind.
Raw text data extracted from CAD file:
| Language | French |
| Drawing Type | Section |
| Category | Roads, Bridges and Dams |
| Additional Screenshots | |
| File Type | dwg |
| Materials | Concrete, Steel, Other |
| Measurement Units | Metric |
| Footprint Area | |
| Building Features | |
| Tags | artwork, autocad, Design, DETAIL, DWG, features, HIGHWAY, pavement, Road, route, section, sections, sewer, sizing, specifications, structural, structural design |
ADVERTISEMENT

