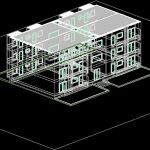
Shared Rooms – 3D DWG Model for AutoCAD
3D multi – family housing – Condominium
Drawing labels, details, and other text information extracted from the CAD file (Translated from Portuguese):
col., Alvaro siza, arqt. lda., p. execution, circulation area, bar, tidy, conservation deposit, cleaning of the bar, service desk, multipurpose room, computer room, staff room, meeting room, reserved room, reception and maintenance room, transformer station, open outdoor patio, boiler house, covered outdoor patio, notes :, dimensions in meters, in case of inconsistency between drawings, any indicated quota is subject to confirmation on site. do not measure drawings. use only the quotation., legend :, materials :, wood, stone, brick, concrete, regularization, filling, plaster, is. thermal, waterproofing, countertop, glass, earthenware, cork, stainless steel, gypsum board, code spans, flh: leaf size, the largest scale is the one in force. cabinet, exterior frame
Raw text data extracted from CAD file:
| Language | Portuguese |
| Drawing Type | Model |
| Category | Condominium |
| Additional Screenshots |
 |
| File Type | dwg |
| Materials | Concrete, Glass, Steel, Wood, Other |
| Measurement Units | Metric |
| Footprint Area | |
| Building Features | Deck / Patio |
| Tags | apartment, autocad, building, condo, condominium, DWG, eigenverantwortung, Family, group home, grup, Housing, mehrfamilien, model, multi, multifamily housing, ownership, partnerschaft, partnership, rooms, shared |
