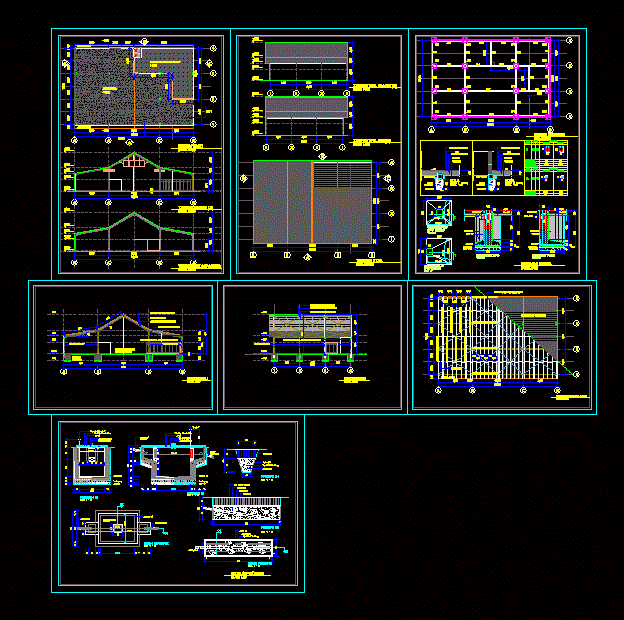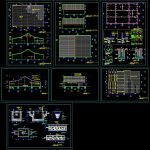ADVERTISEMENT

ADVERTISEMENT
Shop DWG Section for AutoCAD
Plants – sections – facades – dimensions – designations
Drawing labels, details, and other text information extracted from the CAD file (Translated from Indonesian):
building, type, sloof, dimension, piece, pedestal, field, reinforcement, reinforcement, reinforcement, reinforcement, column, base reinforcement, pipe of settlement, main hole, pipe to toilet, sand urug, aanstampeng, mt. water, kricak layer, palm fiber, from septictank, soil urug, ureuk layer, soil urugan, roof line, shop area, urug land, sand urug, speci, detail, solid sirtu, type footplat, shop plan, top view, , foundation, septictank details, septictank plan, impregnation plan, galvalume roof cover, footplat foundation, roof frame plan, trekstang
Raw text data extracted from CAD file:
| Language | Other |
| Drawing Type | Section |
| Category | Retail |
| Additional Screenshots |
 |
| File Type | dwg |
| Materials | Other |
| Measurement Units | Metric |
| Footprint Area | |
| Building Features | |
| Tags | autocad, commercial, designations, dimensions, DWG, facades, mall, market, plants, section, sections, Shop, shopping, stock, supermarket, trade |
ADVERTISEMENT
