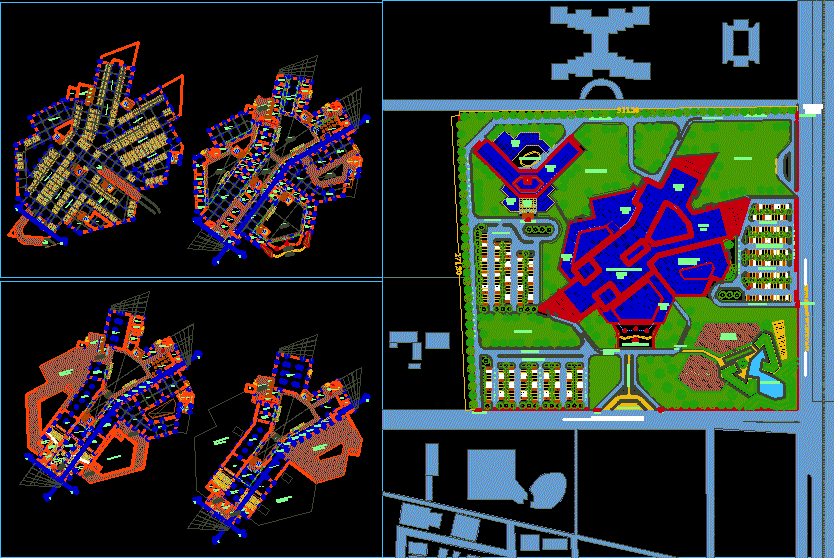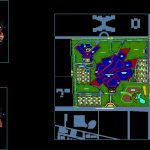ADVERTISEMENT

ADVERTISEMENT
Shopping Mall DWG Plan for AutoCAD
drawing contains site plan and floor plans equipped with shopping area;offices;landscape.
Drawing labels, details, and other text information extracted from the CAD file:
lift, bus drop off area, entry, exit, pedestrain entry, hotel entry, service entry, open parking, commercial complex, hotel block, party loawn, office parking, recreational area, to service yard, to basement parking, basement exit, landscape, hotel parking, office entry, children play area, water body, store, wash, service lift, manager, entrance lobby, exit lobby, ahu, office, fire exit, open terrace, restaurant, counter, room, ahr, atrium, ac plant, dg set, jawahar lal nehru marg, to jaipuria hospital
Raw text data extracted from CAD file:
| Language | English |
| Drawing Type | Plan |
| Category | Retail |
| Additional Screenshots |
 |
| File Type | dwg |
| Materials | Other |
| Measurement Units | Metric |
| Footprint Area | |
| Building Features | Garden / Park, Pool, Parking |
| Tags | autocad, commercial, drawing, DWG, equipped, floor, mall, market, plan, plans, shopping, site, supermarket, trade |
ADVERTISEMENT
