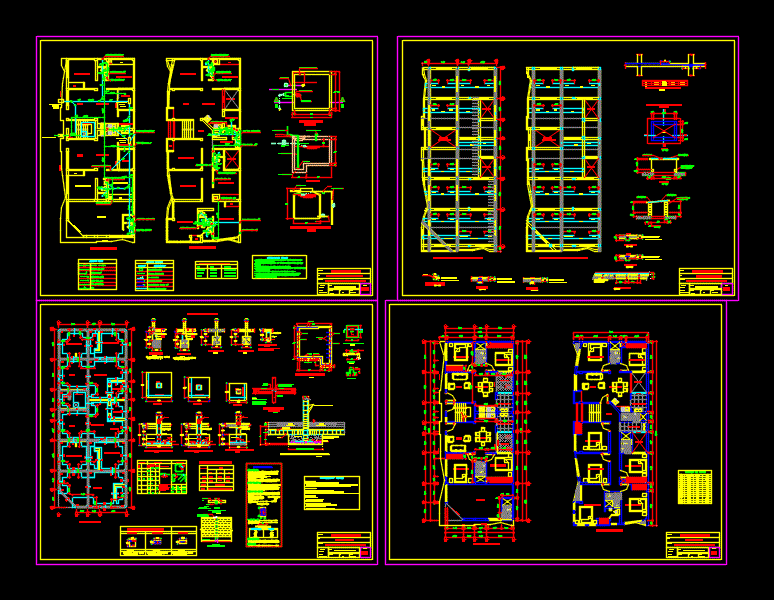
Single Family Home DWG Full Project for AutoCAD
Family vivivenda full project; Architecture plans; Structures and electrical and sanitary installations and some Established Details. po
Drawing labels, details, and other text information extracted from the CAD file (Translated from Spanish):
of the upper reinforcement, splices, column or support, or beam on each side of the, r min., overlaps, slabs, overlap, beams, stirrups, columns, slabs and beams, store, bedroom, living room, dining room , garden, manpara, first floor, patio, distr. jaen, prov. jaen, location, region. cajamarca, plano, project, lamina, foundations, cad. esp., wipema, esc., design, date, single family house, cecilia linares cruzalegui, staircase, detail of foundations, vc, on foundation, npt, nfp, floor, plant, depth of foundations, technical specifications, reinforced concrete, coatings: , simple concrete, type, element, shoe frame, minimum depth of foundation, side, steel, note, steel rods used in the construction of structures, reinforced concrete, meet the requirements established in the metal ties, will not used pieces of brick, wood, to hold or fix the armors in the corresponding places, are free of dust, mud, oils, paint and all other, should be noted that the rods to be used present their surface, free of corrosion, cracks , blowholes or any other defect that, before the use of the reinforcements, will be carefully cleaned so that, the minimum separation between individual and parallel straight rods, the weapon hard, outside a splice area, in general should be, rods spliced by means of overlaps will comply with, the required splices will be executed by overlap, in the areas, the most protruding point of any reinforcement and the external surface, will be understood by coatings at the free distance between, of the nearest concrete, excluding tarrajeos and all other material, structural element coating of the reinforcement, supports or metal or mortar spacers and could adversely affect its mechanical characteristics. reduce the adhesion with the concrete., the coatings will be achieved through the use of dies, thickness, admissible stress, separation between rods :, reinforcing steel :, placement of the reinforcement :, preparation and placement: minimum diameters of bending without fissures :, or gray, or particles of aggregates., coatings on beams and, structural columns, of finishes., following Dimensions:, indicated in the drawings, splices in the reinforcement, dimensions of the coverings, concrete or mortar, coatings of the reinforcement:, columneta in pipe, elevation, of drainage, sobrecimiento, kk, drain pipe, within columneta, brick wall, see detail in plan, detail of footings – connecting beams, compacted filling, false floor, see distribution of abutments, variable, tank armor, cat ladder, inspection cap plant, both directions, cut aa , handle of lid, handle, and sidewalk, detail of floor, affirmed compacted, filled with asphalt, sidewalk, column, subfloor, bruña, note:, nfp, table of columns, foundations, proy. cistern, proy. roof, rolling door, cl., duct, hall, width, height, table of bays, alfeizer, sanitary installations, prefabricated elevated tank, tub. food, project inspection cap, float valve, cistern – plant, electric pump, control key, valv. float, cut aa, foot valve, filter, – threaded registers and chrome-plated brass sumps, – joints and fittings type bell for drain and threaded type, – piping will be pvc-salt for drain and sap type for water, – the sanitary wares will be of vitrified slab of first quality., masonry register box, with cement bottom and iron cover, – the levels of register box should be considered in relation, cast., with the indicated diameters. , and glued for water., at the level of existing platform., output of sanitary appliances, water, shower, toilet, sink, drain, ventilation pipe, sanitary, registration threaded, register box, drain, symbol, description, gate valve, water pipe, water legend, tee with rise, elbow that goes down, elbow that goes up, tee, lightened ceiling, stair, kk- of rope, brick wall, court xx, cut and and, details of ventilation ducts, variables, steel overlap of beams, detail of lightened, clay brick, val. chek, comes from public network, second plant, ing.beraun colonel enrique g., electrical installations, meter, kwh, cable, board gereral, well to earth, concrete parapet, sanickgeld, thorgel, or similar, chemical dose, connector copper, extraction handle, technical specifications, frame with l, connector, bronze for, concrete cover, topsoil, copper rod, electrolytic, description, material, conductors, pipes, switches, boxes, receptacles, boards, meter kwh, earthwell, exit for wall lighting, pipe embedded in ceiling or wall, legend, land
Raw text data extracted from CAD file:
| Language | Spanish |
| Drawing Type | Full Project |
| Category | House |
| Additional Screenshots | |
| File Type | dwg |
| Materials | Concrete, Masonry, Steel, Wood, Other |
| Measurement Units | Imperial |
| Footprint Area | |
| Building Features | Garden / Park, Deck / Patio |
| Tags | apartamento, apartment, appartement, architecture, aufenthalt, autocad, casa, chalet, dwelling unit, DWG, electrical, Family, full, haus, home, house, Housing, installations, logement, maison, plans, Project, residên, residence, residential, Sanitary, single, structures, unidade de moradia, villa, wohnung, wohnung einheit |
