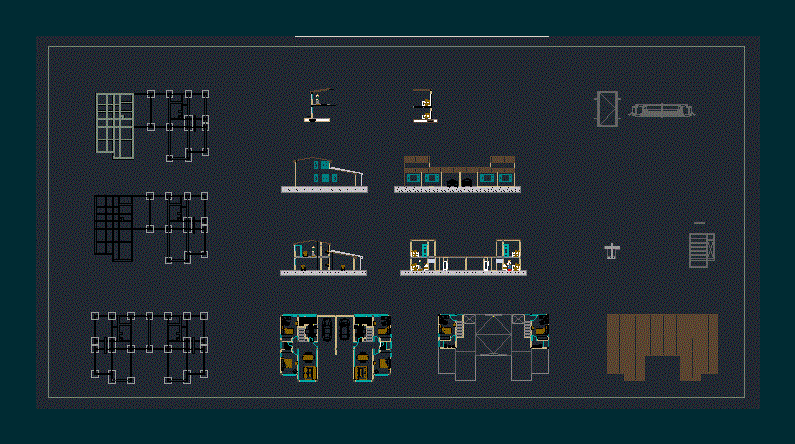ADVERTISEMENT

ADVERTISEMENT
Single Family Home DWG Section for AutoCAD
It is a simple house that has plants – sections – facades and details.
Drawing labels, details, and other text information extracted from the CAD file (Translated from Spanish):
foundation, first floor plant, a.ll, second floor plant, deck plant, cut aa, bb cut, aluminum window, brick masonry, floor between concrete floor, ceramic floor, gypsum insulation, cut by aa facade, cut by facade bb, shoe detail, window detail
Raw text data extracted from CAD file:
| Language | Spanish |
| Drawing Type | Section |
| Category | House |
| Additional Screenshots | |
| File Type | dwg |
| Materials | Aluminum, Concrete, Masonry, Other |
| Measurement Units | Metric |
| Footprint Area | |
| Building Features | Deck / Patio |
| Tags | apartamento, apartment, appartement, aufenthalt, autocad, casa, chalet, details, dwelling unit, DWG, facades, Family, haus, home, house, logement, maison, plants, residên, residence, section, sections, Simple, single, single family, unidade de moradia, villa, vivenda, wohnung, wohnung einheit |
ADVERTISEMENT
