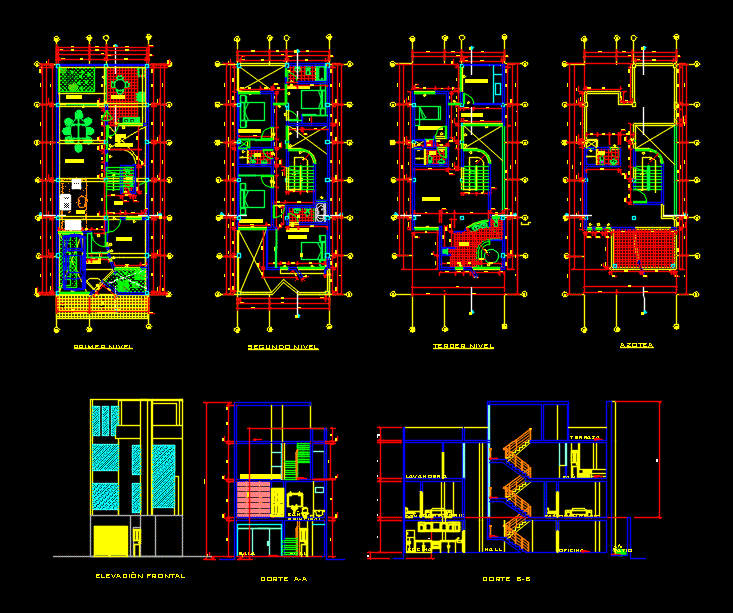
Single Family Home DWG Section for AutoCAD
Plants; Box vain; Sections and Elevation
Drawing labels, details, and other text information extracted from the CAD file (Translated from Spanish):
doors, vain, observation, solid wood door, windows, tempered glass window, —, tempered glass swing window, screens, polarized glass partition, kitchen, sh, brass, faucets, essex, rev :, flat :, archive electronic :, date :, dimensions in :, scale :, approved :, revised :, drew :, projected :, title :, client :, location sketch :, rev., date., description, location :, aprobo, por , ref., description., cant., observations., mz-i, mz-ii, mz-v, mz-vii, mz-vi, mz-iii, mz-iv, at cues, highway, queretaro – mexico , highway, termoplastic, farma packaging, av. of the count, court b-b, white chronos toilet, celima lavatory with pedestal, tempered glass window, terrace, dining room, service patio, hall, study, entrance, room, sidewalk, municipal, dormitory, main, dorm. visit, ironing, bathroom, gym, laundry, first level, second level, third level, roof, box vain, master bathroom, internal hall, office, patio, laundry
Raw text data extracted from CAD file:
| Language | Spanish |
| Drawing Type | Section |
| Category | House |
| Additional Screenshots | |
| File Type | dwg |
| Materials | Glass, Plastic, Wood, Other |
| Measurement Units | Metric |
| Footprint Area | |
| Building Features | Deck / Patio |
| Tags | apartamento, apartment, appartement, aufenthalt, autocad, box, casa, chalet, dwelling unit, DWG, elevation, Family, haus, home, house, Housing, logement, maison, plants, residên, residence, residential, section, sections, single, unidade de moradia, villa, wohnung, wohnung einheit |
