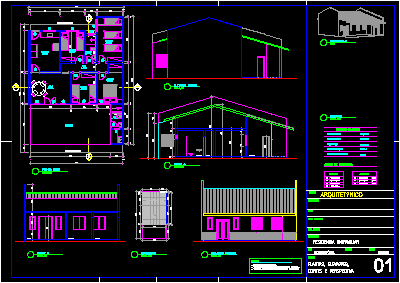ADVERTISEMENT

ADVERTISEMENT
Single Storey Beach House 2D DWG Full Project For AutoCAD
Single storeys family beach house project. The design offers 4 bedrooms, 2 bathrooms, kitchen, living and dining room, and large terrace. The drawings consist of Architectural plans, elevations, sections, and perspective shot. The house is covered with colonial tiles.
| Language | Portuguese |
| Drawing Type | Full Project |
| Category | House |
| Additional Screenshots | |
| File Type | dwg |
| Materials | Concrete, Glass, Masonry, Wood |
| Measurement Units | Metric |
| Footprint Area | 50 - 149 m² (538.2 - 1603.8 ft²) |
| Building Features | |
| Tags | 2d, 2d elevation drawing, architecture, autocad, bathroom, beach house, bedroom, cuts and facades, dwelling unit, DWG, full project, home, house, Housing, kitchen, Living room, pitched roof, residential, single family residence, terrace |
ADVERTISEMENT

