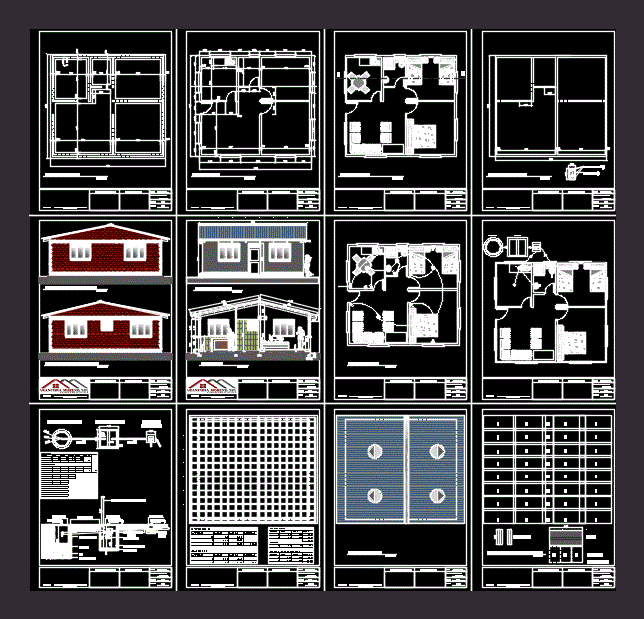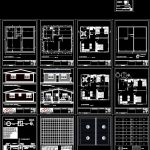ADVERTISEMENT

ADVERTISEMENT
Social Housing Construction Plans DWG Plan for AutoCAD
PLANS: Architectural; Foundations; TOP CHAINED; ELECTRICITY; hidrosanitario; Timbering TO COVER; COVER; CONSTRUCTIVE DETAILS; Elevations and Sections
Drawing labels, details, and other text information extracted from the CAD file (Translated from Spanish):
room, main elevation, date:, average surface:, revised and approved, project:, right lateral elevation, left lateral elevation, foundation plane, dimensioned plane, furnished plane, beam plane, electrical plane, – .. typology of windows ..–, stone wall, gravel, lime, stone base, brick wall, adobito, deck plan, distributed deck plan
Raw text data extracted from CAD file:
| Language | Spanish |
| Drawing Type | Plan |
| Category | House |
| Additional Screenshots |
 |
| File Type | dwg |
| Materials | Other |
| Measurement Units | Metric |
| Footprint Area | |
| Building Features | Deck / Patio |
| Tags | apartamento, apartment, appartement, architectural, aufenthalt, autocad, casa, chained, chalet, construction, cover, dwelling unit, DWG, electricity, foundations, haus, house, Housing, logement, maison, plan, plans, residên, residence, residential, social, social housing, top, unidade de moradia, villa, wohnung, wohnung einheit |
ADVERTISEMENT
