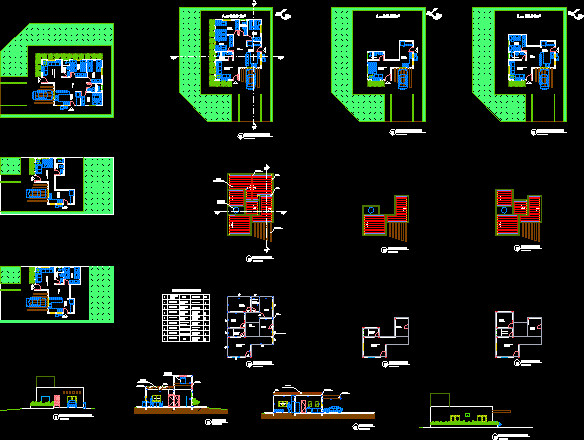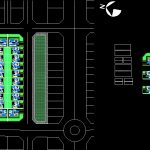ADVERTISEMENT

ADVERTISEMENT
Social Housing DWG Section for AutoCAD
Social housing Pictures – Complete – Plants – Sections – Views
Drawing labels, details, and other text information extracted from the CAD file (Translated from Portuguese):
bárbara cascão alexandre, orientation: lúcia maria moraes, catholic university of goiás department of arts and architecture architecture and urbanism school edgar albuquerque graeff, unit: meters, ground floor, coverage, structure, social access, access, gutter gutter gutter gutter gutter gutter gutter gutter gutter gutter gutter gutter gutter gutter gutter gutter gutter gutter gutter gutter gutter gutter gutter gutter gutter gutter gutter gutter gutter PRICE / INFO Wooden Fixed Room
Raw text data extracted from CAD file:
| Language | Portuguese |
| Drawing Type | Section |
| Category | House |
| Additional Screenshots |
 |
| File Type | dwg |
| Materials | Wood, Other |
| Measurement Units | Metric |
| Footprint Area | |
| Building Features | |
| Tags | apartamento, apartment, appartement, aufenthalt, autocad, casa, chalet, complete, dwelling unit, DWG, haus, house, Housing, logement, maison, pictures, plants, residên, residence, section, sections, social, unidade de moradia, views, villa, wohnung, wohnung einheit |
ADVERTISEMENT
