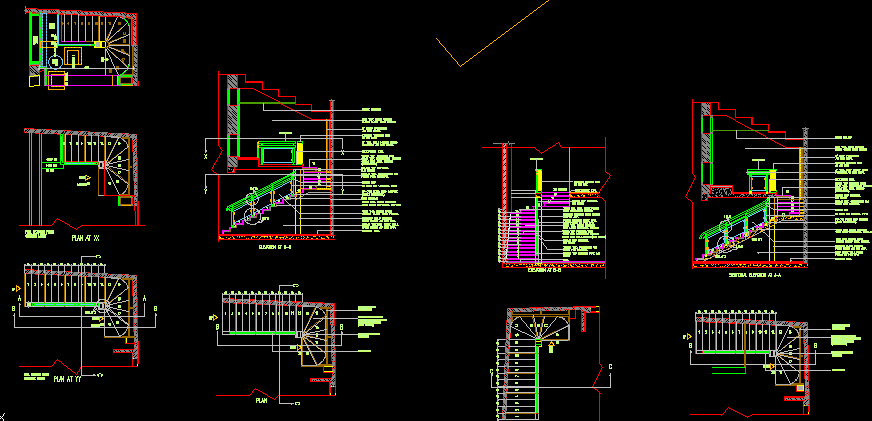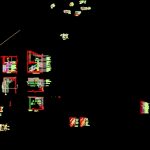
Staircase Detail Drawing DWG Detail for AutoCAD
THIS IS THE EXISTING R.C.C STAIRCASE ; PLEASE CHECK THIS DRAWING IF ANY MISTAKE I HAVE DONE PLEASE RECTIFY THAT MISTAKE INFORM ME. AND PLEASE CHECK THE DRAWING IN PAPER SPACE ONLY. THANKS
Drawing labels, details, and other text information extracted from the CAD file:
no., date, notes, revision notes, client, dir., scale, drawing no., date, drawn, checked, purpose, project no., project title, drawing title, general notes, confirmed from the architect, any change required shall be, to execution at site., referred to the architect prior, any discrepancy shall be, prior to the start of work., counter checked on the site, all dimensions shall be, measured., followed and not to be, written dimensions shall be, new delhi, new, east of, second, office address, email, architect, legend, nvm design contracts private limited, this drawing is property of nvm design contracts private limited is not to be copied or reproduced in any form without written permission., presentation only, manu, vikas, nts, fitch, layout, tanishq, working drawing, niyati, vinaya, nts, adpl, staircase detail, per site, corner table, seater sofa, down, per site, r.c.c column, thk.plaster, thk. tread finished with bottichino marble, s.s railing, thk.granite, mmd s.s vertical pipe, thk. clear saint gobain glass edge polish., thk. brick wall finish with paint. per, fixed clip square, groove., thk. tread finished with bottichino marble, thk. riser finished with light empredol marble, cover cap, top handrail s.s finish, thk. connector s.s finish for handrail, middle handrail s.s finish, cover cap, mmd s.s vertical pipe, fixed clip square, detail at, mmd s.s vertical pipe, r.c.c staircase, fixed clip square, cement slurry., thk. riser finished with light empredol marble, cover cap of base plate, skirting detail, groove, thk. brick wall finish with paint. per, brick wall finish with paint. per, thk. skirting with light empredol marble, thk. riser finished with light empredol marble, thk. skirting with light empredol marble, groove, paint finish apa, brick wall, top finished with thk bottichino marble thk. bull, mmd s.s vertical pipe, base plate, cover cap, cement slurry, anchor bolt, paint finish as per app., plaster, constructing new thk.brick wall, r.c.c staircase, note: s.s railing discussion with the before the work start of railing., plan, plan, detail at at a’, mmd s.s vertical pipe, cover cap, at a’, fixed clip square, thk. riser finished with light empredol marble, thk. brick wall finish with paint. per, r.c.c staircase, plan, section, plan, section, note: s.s railing discussion with the before the work start of railing., brick wall finish with paint. per, groove, thk. skirting with light empredol marble, thk. tread finished with bottichino marble, thk. riser finished with light empredol marble, groove, brick wall finish with paint. per, cover cap, fixed clip square, mmd s.s handrail, mmd s.s connector pipe, cover cap, mmd s.s handrail, groove, p.o.p finish, at a’, detail, thk. tread finished with bottichino marble, thk. riser finished with light empredol marble, r.c.c staircase, detail, thk. tread finished with bottichino marble, base plate, thk. brick wall paint finish as per app., top handrail s.s finish, cement slurry, anchor bolt, note: s.s railing discussion with the before the work start of railing., existing r.c.c column, paint finsih as per app., thk plaster, p.o.p finish, detail, thk. clear saint gobain glass edge polish., top finished with th
Raw text data extracted from CAD file:
| Language | English |
| Drawing Type | Detail |
| Category | Stairways |
| Additional Screenshots |
 |
| File Type | dwg |
| Materials | Glass, Moulding, Wood |
| Measurement Units | |
| Footprint Area | |
| Building Features | |
| Tags | autocad, check, degrau, DETAIL, drawing, DWG, échelle, escada, escalier, étape, Existing, ladder, leiter, staircase, stairway, step, stufen, treppe, treppen |
