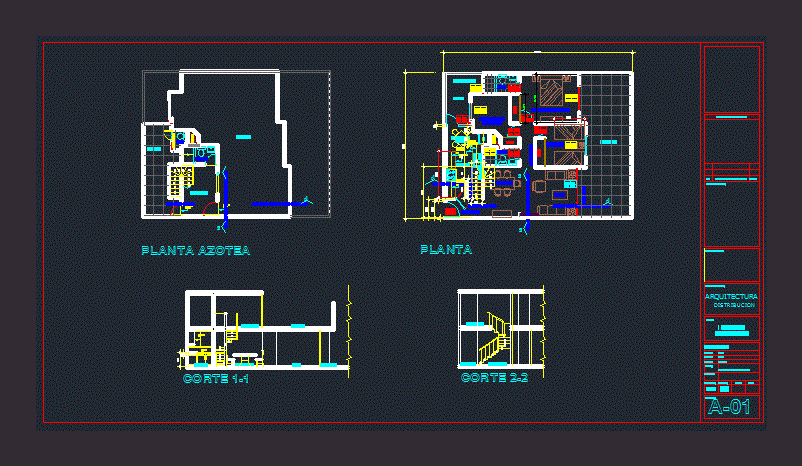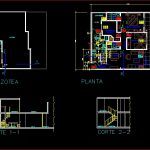
Staircase In Apartment DWG Detail for AutoCAD
Department of Architecture at 110 meters; two bedrooms; utility room; Laundry kitchen details .
Drawing labels, details, and other text information extracted from the CAD file (Translated from Spanish):
Cl., bath, Duct, Sh., Sard., rooftop, laundry, Tendal, Roof plant, passage, Bed, living room, Bed principal, dinning room, terrace, entry, quarter, work, meeting, Sh., Cl., Duct, Sheriff, Projecc. High stool, dinning room, daily, kitchen, plant, Deposit, Projecc. High stool, Projecc. ceiling, cut, Sheriff, High stool, dinning room, kitchen, living room, cut, entry, dinning room, terrace, Deposit, sheet, General notes:, work:, specialty:, :, architecture, single family Home, date:, Revision modification:, Stamp signature:, scale:, date:, Cad .:, Rev .:, jun., Address:, area:, Distr .:, Prov .:, Dpto .:, Location, owner:, distribution, lime, groove, yard, terrace, square meter, rooftop
Raw text data extracted from CAD file:
| Language | Spanish |
| Drawing Type | Detail |
| Category | Apartment, Stairways |
| Additional Screenshots |
 |
| File Type | dwg |
| Materials | |
| Measurement Units | |
| Footprint Area | |
| Building Features | Deck / Patio |
| Tags | apartment, architecture, autocad, bedrooms, construction ladder, degrau, department, DETAIL, details, DWG, échelle, escada, escalier, étape, kitchen, ladder, laundry, leiter, meters, room, staircase, stairway, step, stufen, treppe, treppen, utility |

