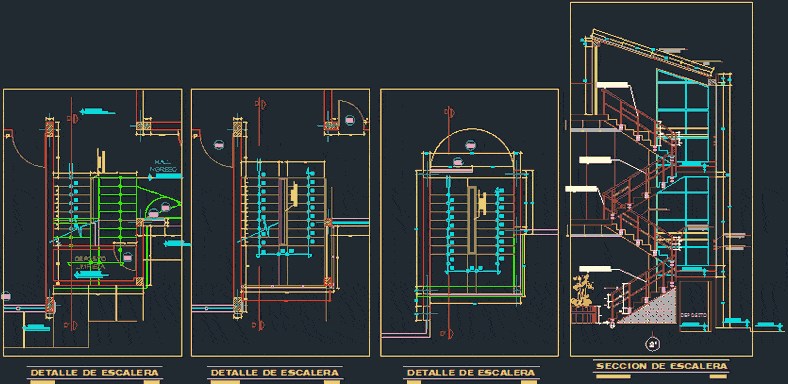
Staircase Railing Development DWG Detail for AutoCAD
Stair railing detail
Drawing labels, details, and other text information extracted from the CAD file (Translated from Galician):
lt of stand, of cedar wood in all the handrails, Lightweight balustrade type aluminum, npt, deposit, coverage of polycarbonate alveolar mm., structure of heavy aluminum tube, lightweight aluminum tube, of aluminum, brushed concrete floor, non-slip ceramic floor cm, entrance hall, cleaning deposit, polished cement floor, wooden aluminum railings, brushed concrete floor, wooden aluminum railings, esc., staircase detail, first level, esc., staircase detail, second level, esc., staircase detail, roof terrace, esc., staircase section, general detail, of aluminum of, of aluminum of, top plate to overlay handrails, lt of stand, Semi-heavy balustrade type for square handrails with black bullet tape applications on all four sides, of plastic, platinum of, of aluminum, union between aluminum splinters in between, detail of railings, esc, turn of, of aluminum of, platinum welding in square aluminum tube for gradient anchorage, platinum of
Raw text data extracted from CAD file:
| Language | N/A |
| Drawing Type | Detail |
| Category | Construction Details & Systems |
| Additional Screenshots |
 |
| File Type | dwg |
| Materials | Aluminum, Concrete, Plastic, Wood |
| Measurement Units | |
| Footprint Area | |
| Building Features | |
| Tags | autocad, dach, dalle, DETAIL, development, DWG, escadas, escaliers, lajes, mezanino, mezzanine, platte, railing, reservoir, roof, slab, stair, staircase, telhado, toiture, treppe |

