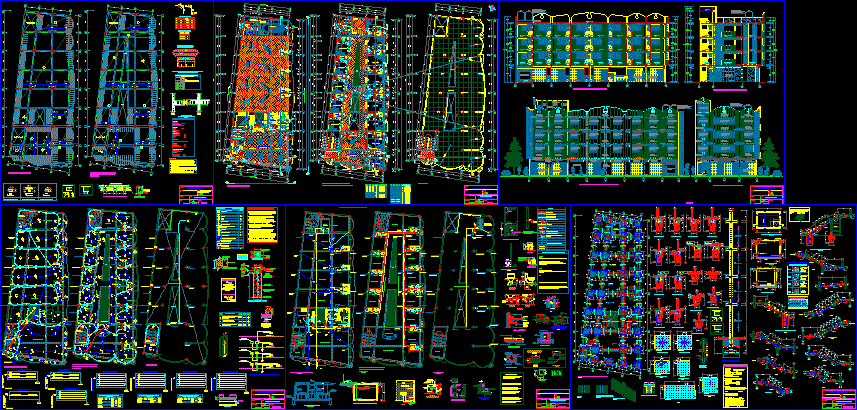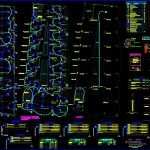
Store – Apartment Building DWG Section for AutoCAD
Store – Apartment Building – Plants – Elevations – Plants – Sections – Elevations – Details -Plumbing – Electricity – Details
Drawing labels, details, and other text information extracted from the CAD file (Translated from Spanish):
monolithic glass, polarized color, window-window box, alfeiz., width, height, type, quantity, observations, high-volume vent-monolithic glass, polarized glass, high-temperature vent-polarized glass, vanity-door frame, plywood , observations, rolling door, cedar wood, right lateral elevation, wooden door, reception, hall, cl., garden., living room, sh, second, third and, proy. lightened roof, distribution, first, second, third, fourth floor and roof, scale :, date :, delineator cad:, province:, departam. :, c o m e r c i o, a r q u i t e c t u r, flat:, district:, location :, prof. resp., property:, project:, ancash, casma, nº lamina, enrique miranda, floor: ceramico nacional, proy. beam banked, duct, proy. skylight, cuts and elevations, delineator cad:, gabriel emanuel, garage, s. h., s.h. men, restaurant, draw, roof, skylight projection, to the roof, t e r r a z a, smoked glass, rolling door projection, garden, interior, s.h. women, kitchen, garage, first floor, floor: polished cement, lightened ceiling, wood, pantry, entrance, main, main elevation, rubbed, tarrajeo, screw cap, the terrace, elevated tank, one located on, raise according to , requirement, polarized, colored glass, hall, terrace, depos., bruñas, liftgate, ref. sup., h, anyone, ref. inf., splice in beams, db, detail of stirrups, typical detail of lightened, in columns and beams, detail of bending of stirrups, note :, and slab of foundation, column, the specified dimensions, and beams, should end in, standard hooks, which will be housed in the concrete with, the reinforcing steel used, longitudinally, in beams, in the box shown., box of standard hooks in rods, corrugated iron, beam, beam detail: axis d , lightened, plant and details, drawing:, structures, housing program urban habilitation, details of beams, indicated, lightened slab, duct, staircase and corridors, rnc – Peru, technical standards of masonry, technical standards concrete armed, seismic design standards, structural elements, reinforced concrete:, confinement elements, crushed stone, coarse sand, technical specifications, columns and structural beams, slabs and plates, stairs, columns and confinement beams, sulfate-free aggregates, top reinforcement, m-values, bottom reinforcement, h. any, beams, slabs and lightened, overlapping splices for, anchoring columns, and beam, typical details, length of joint, beams frame, important :, so that the development of the columns come out of joists., drain pipes and Other facilities., f.- in columns that coincide with roof brick, widening joists, c.- for lightened or flat beams the lower steel will be joined on the technical, or as authorized by the inspection prior approval of supervision., e .- prior to the concrete castings, the respective passes should be left for, d- the joints should be made as indicated in the drawings and specifications, b.- in case of not splicing in the indicated areas, or with the percentages, column, main beam, bars located one above another, limits of spacing, for reinforcement in beams, second, third, and fourth floor, double joist, tank tank lid, flooring, anchor detail, compacted, filling, vc, compact., re llen., comp., natural terrain, dep., garage, plant-foundation, tank, cistern, foundations, plant and details, structures, irma aurelia cabanillas garcia, tank tank detail, section ” x – x ”, section ” and – and ”, table of columns, table of shoes, number of times, guarantee the non-existence of water on the correspondents, any over-excavation or overflowing shall be -, substituted said volume with concrete cyclopean of -, prior to the castings should be left the respective passages for the drainage pipes and other ins-, prior to the castings of the structures of cement, teeth solados., talaciones., confinement in walls, straight paraments, correct transmission of, loads, inclined walls, isometric point, level of floor, detail of, splice, in column, in horizontal joints and anchored in columns., columns, stairs, footings, foundation beam, columns with purse fencing, simple concrete:, floors, and cistern, footings, foundation beams, supporting columns and stairs, reinforced concrete:, foundations, foundations, kwh, pt, embedded pipe in floor or wall receptacles, embedded pipe in ceiling or lighting wall, outlet for electric pump, grounding circuit, outlet for high outlet, location of well to ground, circuit of timbre floor and wall, circuit
Raw text data extracted from CAD file:
| Language | Spanish |
| Drawing Type | Section |
| Category | Condominium |
| Additional Screenshots |
      |
| File Type | dwg |
| Materials | Concrete, Glass, Masonry, Plastic, Steel, Wood, Other |
| Measurement Units | Metric |
| Footprint Area | |
| Building Features | Garden / Park, Deck / Patio, Garage |
| Tags | apartment, autocad, building, condo, details, DWG, eigenverantwortung, elevations, Family, group home, grup, mehrfamilien, multi, multifamily housing, ownership, partnerschaft, partnership, plants, plumbing, section, sections, store |
