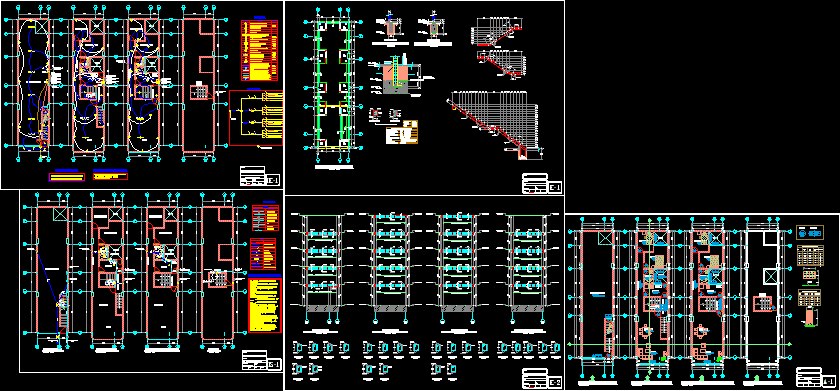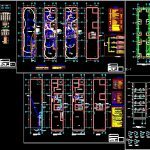
Store House DWG Section for AutoCAD
Store House – Plants – Sections – Structural Details
Drawing labels, details, and other text information extracted from the CAD file (Translated from Spanish):
polished concrete floor, npt, omercial zone, living room, dining room, entrance hall, passageway, kitchen, ss.hh., empty, patio, – the conductors will be lined with copper, – the boxes for passing lighting, technical specifications , load panel, pipe embedded in ceiling and wall, pipe embedded in ceiling or wall, outlet for three-phase electric cooker, single or single-pole switch, circuit in duct embedded in the ceiling, automatic switch of the thermo-type, output for heater, switch, pipe, recessed ceiling or wall, outlet for internal telephone, outlet for television, earth well, bell push button, electrical distribution board, watt-hour meter, universal type forks, double bipolar outlet with, square pass box, symbol, exit for lighting on the wall, exit for lighting on the roof, exit for spot light, legend, description, location, pass box, exit for lighting with fluorescent you, from the public network, arrives and drops conduit to land, reaches conduit to land, plane, region, province, district, locality, lighting and electrical outlets, electrical installations, scale, date, drawing, design, specialty, owner, project, reserve, electric kitchen, to the earth well, secondary network, diagram filiar, three-phase outlets of machinery, detail of beams, foundations, structures, filling with, own material, variable, additional, see distribution of stirrups box columns, coatings , technical specifications, concrete beams, lightweight concrete, bearing capacity, foundations, overlays, flooring for footings, steel, concrete footings, concrete columns, columns, beams, foundation details, first level, commercial area, entrance hall, ceramics, floor , polished, cement floor, sill, window box, height, width, type, quantity, door frame, width, height, type, sill, door, window, height, floor level, alfei zer, first level distribution, elevation, second level distribution, third and fourth level distribution, roof distribution, architecture, plant and distribution, plus ultra, second level, third and fourth level, roof, gate valve, spherical valve, tee , cold water pipe, water meter, water, register box, threaded register, sanitary ee, sink with trap p, drain pipe, trap p, drain, pluvial drain pipe, sanitary tee, sanitary facilities, water network – drain, cat ladder
Raw text data extracted from CAD file:
| Language | Spanish |
| Drawing Type | Section |
| Category | Condominium |
| Additional Screenshots |
 |
| File Type | dwg |
| Materials | Concrete, Plastic, Steel, Other |
| Measurement Units | Metric |
| Footprint Area | |
| Building Features | Deck / Patio |
| Tags | apartment, autocad, building, condo, details, DWG, eigenverantwortung, Family, group home, grup, house, mehrfamilien, multi, multifamily housing, ownership, partnerschaft, partnership, plants, section, sections, store, structural |
