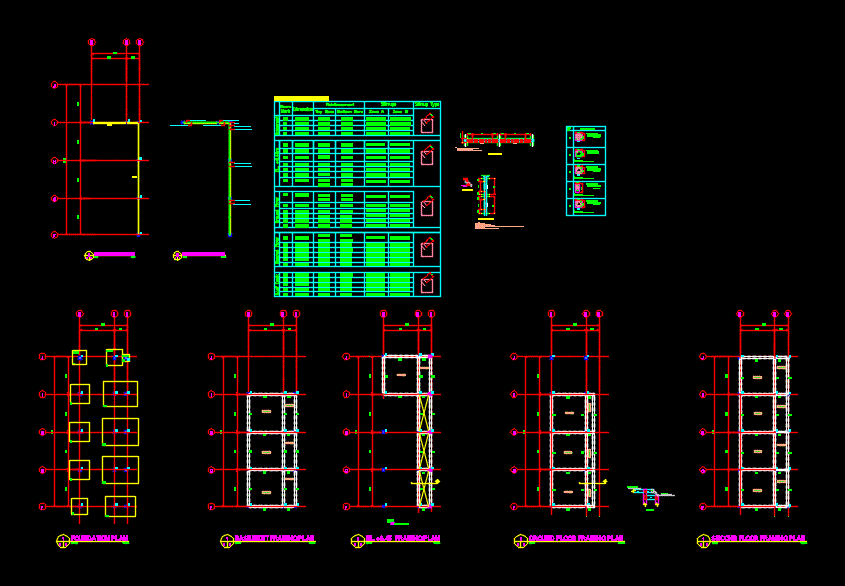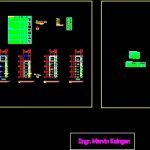
Structural Drawings DWG Plan for AutoCAD
Complete set of structural drawings. includes floor framing plans; slab rebar plans; beam typical details; column typical details; foundation typical details; foundation schedule; beam schedule; column schedule
Drawing labels, details, and other text information extracted from the CAD file:
floor plan, scale, zone a, zone b, beam height, bottom rebar plan, dimension, reinforcement, stirrups, top bars, bottom bars, basement, ground floor, second floor, roof deck, isolated footing schedule, combined footing schedule, top long, top short, bottom long, bottom short, foundation plan, elevation, plan, combined footing typical details, isolated footing typical details, basement framing plan, ground floor framing plan, second floor framing plan, roof deck framing plan, typical beam elevation, stirrup type, typical lap, typical column elevation, notes:, basement rebar plan – bottom bars, basement rebar plan – top bars, ground floor rebar plan – bottom bars, legend:, – terminated column, ground floor rebar plan – top bars, column mark, section, vertical reinforcements and ties, second floor rebar plan – bottom bars, second floor rebar plan – top bars, roof deck rebar plan – bottom bars, roof deck rebar plan – top bars, rc stair details, shear wall layout, shear wall section, bth extension left wing, beam schedule bth extension left wing, beam schedule bth extension right wing, bth extension right wing, notes: stair and shear wall are the same with bth extension left wing
Raw text data extracted from CAD file:
| Language | English |
| Drawing Type | Plan |
| Category | Construction Details & Systems |
| Additional Screenshots |
 |
| File Type | dwg |
| Materials | Concrete, Other |
| Measurement Units | Metric |
| Footprint Area | |
| Building Features | Deck / Patio |
| Tags | autocad, béton armé, complete, concrete, drawings, DWG, floor, formwork, framing, includes, plan, plans, rebar, reinforced concrete, schalung, set, slab, stahlbeton, structural |
