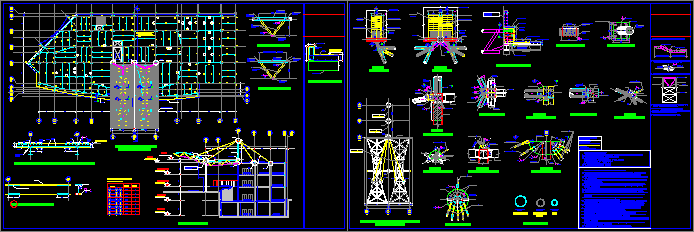
Structural Project Of Roof DWG Full Project for AutoCAD
Roof of tubular profile and glass for (24×15) m2
Drawing labels, details, and other text information extracted from the CAD file (Translated from Spanish):
clinical diagnosis unit, imaging, blood bank, alamcen, court y-y ‘, roof, vestibule, motor lobby, upstairs, ground floor, armed roof slab, bucket, elevators, annex plant, shaft, beam, between, type, dimension eya, axes, location of trabs rp, reinforcement plate, canes, slab, section ff, glass cover, wall m, tip., var. interior face, section aa, roof slab, view bb, ctub, view cc, armed with roof slab, interior face, lid, view dd, connection plant, cable, destructive to ensure that they are correctly executed, by sampling , flakes, oxides, slag and paint residues, prior to the application of the first., alchemy of the color indicated by the direction of the work., in steel of the Mexican Institute of steel construction ac, be qualified and pass the tests that indicates the direction of the work., of the structure., bevels that correspond., paintings, burrs, etc., statistical, craters, cracks and scour of the base material., or ‘where another fy is indicated in plans, notes for metal structure :, general notes :, steel: improved plow, core: steel, type: boa, view ee, ta and ctub, profiles, specification, assembly procedure, lifting points, fit and weld upper rope to ta, cables and apply initial tension in all., plant, ele vacuum, extend column, connect ta
Raw text data extracted from CAD file:
| Language | Spanish |
| Drawing Type | Full Project |
| Category | Construction Details & Systems |
| Additional Screenshots |
 |
| File Type | dwg |
| Materials | Glass, Steel, Other |
| Measurement Units | Metric |
| Footprint Area | |
| Building Features | Elevator |
| Tags | autocad, DWG, full, glass, profile, Project, roof, stahlrahmen, stahlträger, steel, steel beam, steel frame, structural, structure en acier, tubular |

