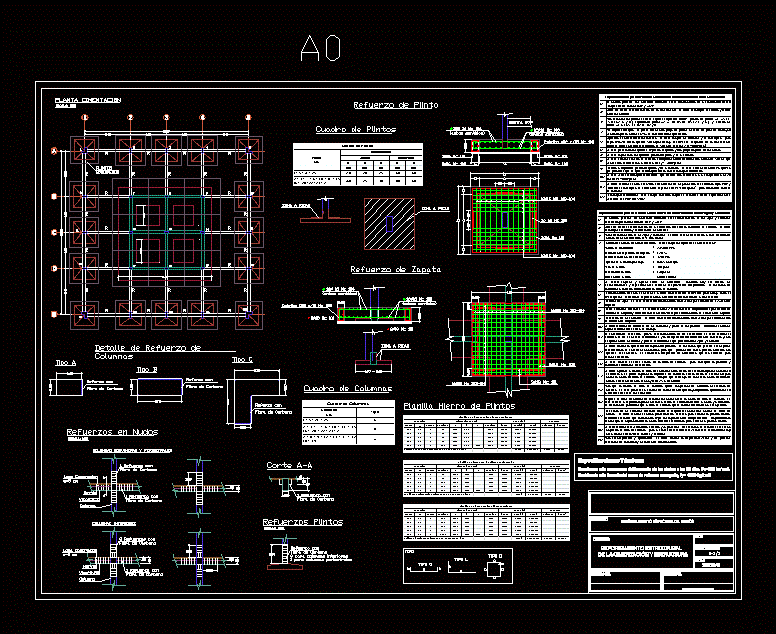ADVERTISEMENT

ADVERTISEMENT
Structural Reinforcement Of A Building DWG Block for AutoCAD
Structural Carbon Fiber Reinforcement of a building 4 levels; Technical Specifications; Plinths and Sheet Iron
Drawing labels, details, and other text information extracted from the CAD file (Translated from Spanish):
ing. civil me, made by :, project :, date :, indicated, sheet number :, scale :, revised by :, contract administrator, foundation plant, area to chop, box of plinths, iron sheet of plinths, corner plinths, plinth reinforcement, technical specifications:, column reinforcement detail, type a, type b, type c, referzo with, carbon fiber, reinforcements in knots, compression slab, rib, plinth reinforcements, aa cut, column, corner columns and perimeter, interior columns, reinforcement with, shoe reinforcement, type c, type :, type o, type l, column table
Raw text data extracted from CAD file:
| Language | Spanish |
| Drawing Type | Block |
| Category | Schools |
| Additional Screenshots |
 |
| File Type | dwg |
| Materials | Other |
| Measurement Units | Metric |
| Footprint Area | |
| Building Features | |
| Tags | autocad, block, building, carbon, College, DWG, fiber, levels, library, plinths, reinforcement, school, sheet, specifications, structural, technical, university |
ADVERTISEMENT

