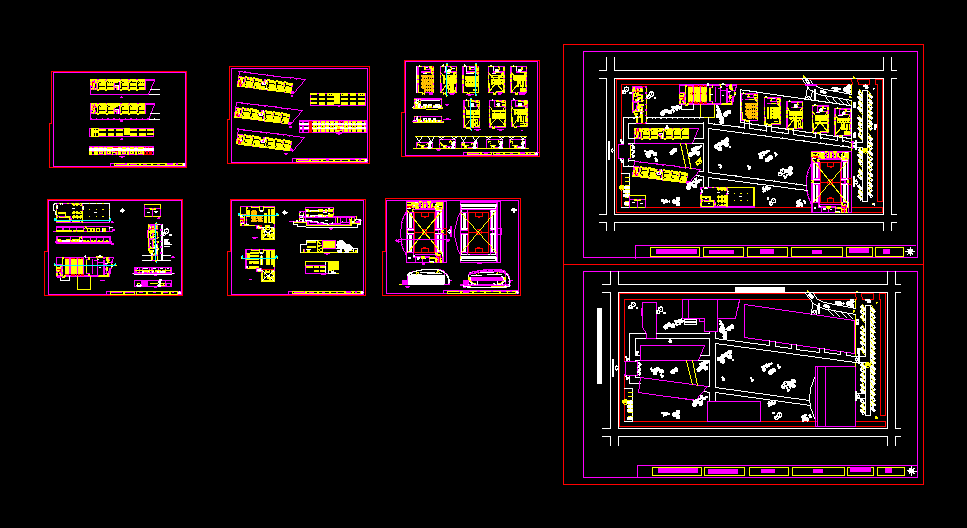ADVERTISEMENT

ADVERTISEMENT
Technical College DWG Block for AutoCAD
TECHNICAL COLLEGE Classrooms; workshops; library; auditorium; coffee shop; Administration;
Drawing labels, details, and other text information extracted from the CAD file (Translated from Spanish):
north, toilet, locker, dressing room, east access, general deposit, educ office. physical, classroom, nursing, bathroom men, iglu, north access, main access, video library, reading room, deposit, reading and drawing room, general deposit, books, bathroom women, bathroom, vice-direction, address, secretary, circulation
Raw text data extracted from CAD file:
| Language | Spanish |
| Drawing Type | Block |
| Category | Schools |
| Additional Screenshots |
 |
| File Type | dwg |
| Materials | Other |
| Measurement Units | Metric |
| Footprint Area | |
| Building Features | |
| Tags | administration, Auditorium, autocad, block, classrooms, coffee, College, DWG, library, school, Shop, sports center, technical, university, workshops |
ADVERTISEMENT

