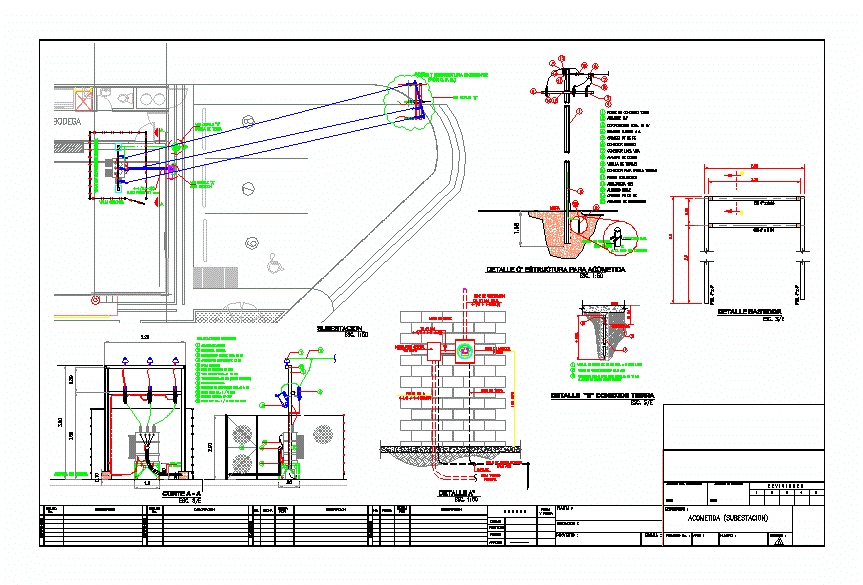ADVERTISEMENT

ADVERTISEMENT
Subestacon Roof DWG Detail for AutoCAD
Lunge and detail of roof type substation; detail of structure to rush; as well as measuring frame in Mureta
| Language | Other |
| Drawing Type | Detail |
| Category | Water Sewage & Electricity Infrastructure |
| Additional Screenshots | |
| File Type | dwg |
| Materials | |
| Measurement Units | Metric |
| Footprint Area | |
| Building Features | |
| Tags | alta tensão, autocad, beleuchtung, DETAIL, détails électriques, detalhes elétrica, DWG, electrical details, elektrische details, frame, haute tension, high tension, hochspannung, iluminação, kläranlage, l'éclairage, la tour, lighting, measuring, roof, rush, structure, substation, torre, tower, treatment plant, turm, type |
ADVERTISEMENT
