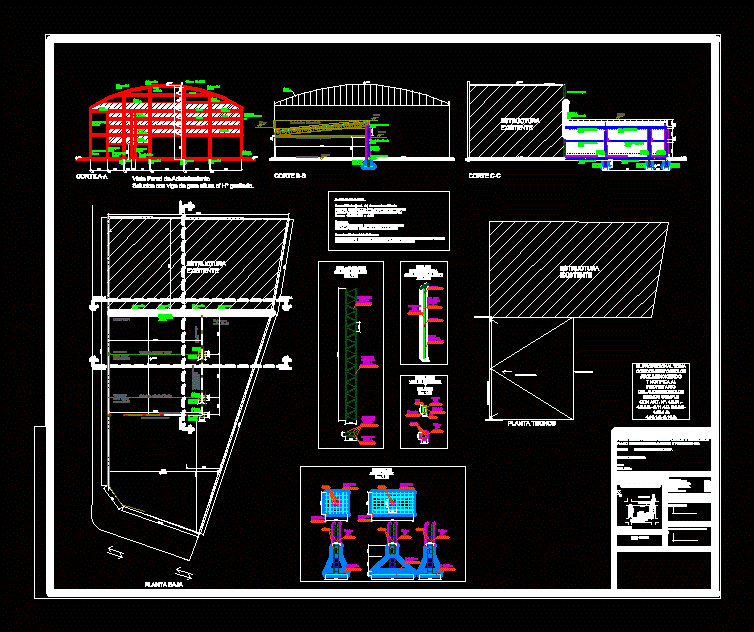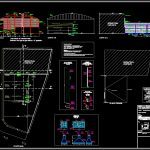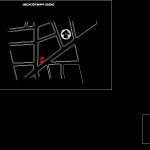
Supermarket Retailer DWG Block for AutoCAD
Plano Municipal Structure – Base, Foundations, Metal Column and Wall Gunite
Drawing labels, details, and other text information extracted from the CAD file (Translated from Spanish):
concrete block u, concrete block, belt, ground floor, location, surfaces, destination:, street:, to build roof, to demolish, references, ground surface, plant roofs, cut aa, cut bb, – existing, gutter for pluvial drain, locality:, match :, lot :, manz :, circ :, secc :, parc :, sup. free land., sup. existing roof, zoning, nt de cta:, exp ant:, zone:, retail supermarket, zing sheet, cc cut, removable ceiling durlock type, granite mosaic floor, corrugated sheet, belt, wall hollow bricks, main roof caisson, projection beam of great height, existing structure, what, em, deposit, commercial premises, what, rest, surface free of maneuver, tariff sheet of fire conditions, partial to be liquidated, quantity, esc. boxes, sist.detec., sist .esp., sprinklers, hydrants, extinguishers, to be liquidated, element, use: commercial premises, surplus, value of the module, total to liquidate, xxxx, ——, abc, white color, red color, at the type of fire, corresponding letter, fire, location map city, characteristics, labyrinthic closure double contact, resistance, description descriptive memory, street :, property of:, owner :, circ.:, secc .:, manz.,, parc .:, district :, fot: libre, dom.:, agent:, construction manager :, constructor :, ca lculista:, structural executor:, item:, user:, user:, new wall, direction of flow, antipajaros protection, centrifugal injector fan, centrifugal extractor fan, axial extractor fan, centrifugal injector fan, axial injector fan, axial injector fan, service cat ladder top, service catwalk, service cat ladder cover, ventilation, volume to renew, rm, hm, local, ventilation calculation, adopted equipment, observ., type, action machine, number, proy., brand, pos., extractor, injector, centrifuges, equipment template, xxx, axial, professional:
Raw text data extracted from CAD file:
| Language | Spanish |
| Drawing Type | Block |
| Category | Retail |
| Additional Screenshots |
   |
| File Type | dwg |
| Materials | Concrete, Other |
| Measurement Units | Metric |
| Footprint Area | |
| Building Features | Deck / Patio |
| Tags | autocad, base, block, column, commercial, DWG, foundations, mall, market, metal, municipal, plano, shopping, structure, supermarket, trade, wall |

