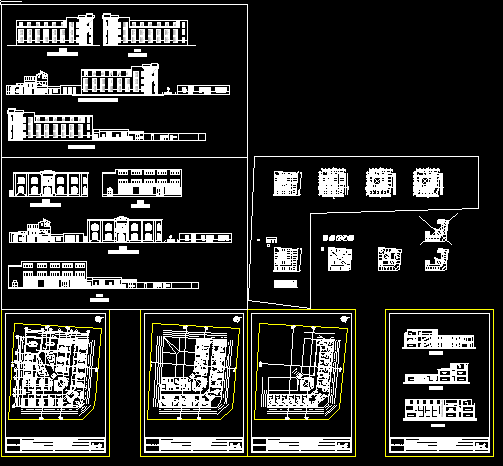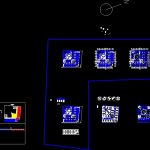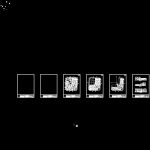
Surco Municipality – Building DWG Section for AutoCAD
Surco Municipality – Building – Plants – Sections – Elevaions
Drawing labels, details, and other text information extracted from the CAD file (Translated from Spanish):
santiago de surco, idad, pal, ici, mun, calle francisco bolognesi, jirón saenz peña, urban development management, public works management, fiscalization management, environmental management, citizen security management, tax administration management, management of administration and finance, social development management, planning and budget office, management of training and process technology, municipal management, municipal public prosecutor’s office, institutional image office, special projects office, legal advisory office, office of general secretary, deposit, sshh, professional school of architecture, course: architectural design iv, teacher: mag. arq josé hayakawa casas, student: cáceres salazar jorge luis, theme: context, lamina, project: municipal palace, urbanization: old groove, plan: contextual, current elevations, plan: architectural, first floor, plan: architectural, second floor, plan: architectural, third floor, plan: architectural, courts, institutional control office, city hall, court b – b, sub – administrations, units, council room, meeting room, entrance, hall, reception, court c – c, court a – a, sshh, mayor’s office, municipal council room, cafeteria, circulation, aldermen, b, legend of areas, free, work a, work b, work c, work d, work e, work f, income, zoning of areas first floor, zoning of second floor areas, zoning of third floor areas, municipal council, council of local district coordination, board of community neighborhood delegates, office of institutional image, national cooperation unit, unit of pr oyectos, document and file processing unit, neighborhood participation unit, municipal public procurement office, urban planning sub-management, economic development sub-management, urban licenses and habilities sub-management, urban consolidation sub-management, planning and studies sub-administration, execution of public works, inspection sub-management, sanctions control sub-management, co-operative administrative submanagement, waste management sub-management, parks and gardens sub-management, environment and technology studies sub-management, decoration maintenance sub-management, transit and roads, civil defense sub-department, special services sub-department, operations sub-administration, registry and tax orientation sub-administration, collection sub-administration, human resources sub-management, logistics sub-management, tax supervision sub-administration, execution sub-administration c oactive tax, accounting and costs submanagement, treasury submanagement, general services submanagement and expertise, human development submanagement, social service submanagement, health submanagement, planning unit, budget unit, legal advisory office, technology management training and processes, support sub-control and technology control, systems development sub-management, development and process sub-management, district omits
Raw text data extracted from CAD file:
| Language | Spanish |
| Drawing Type | Section |
| Category | City Plans |
| Additional Screenshots |
   |
| File Type | dwg |
| Materials | Other |
| Measurement Units | Metric |
| Footprint Area | |
| Building Features | Garden / Park, Deck / Patio |
| Tags | autocad, building, city hall, civic center, community center, DWG, municipality, plants, section, sections, surco |
