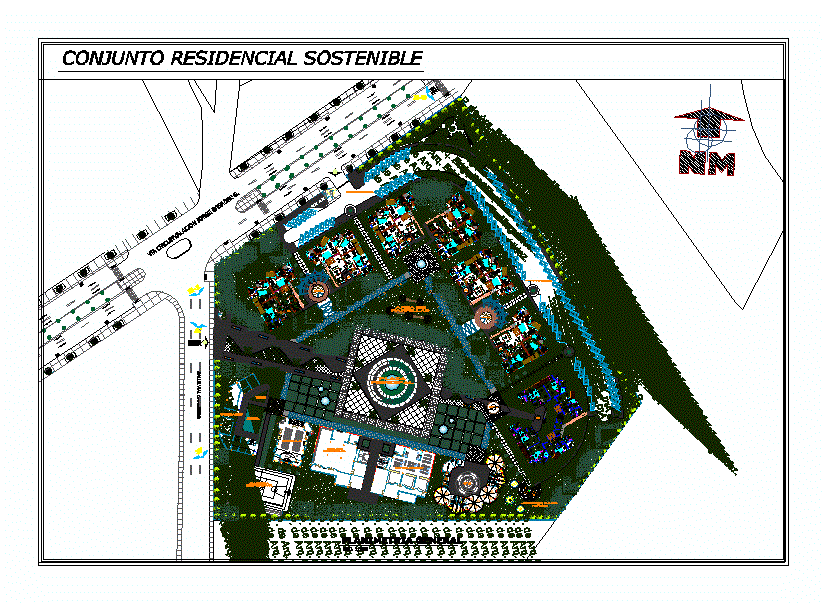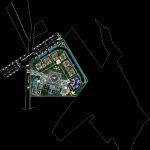
Sustainable Residential Complex DWG Block for AutoCAD
residential complex that generates its own economic income with user convenience services and recreation spaces and a housing acclimatization to have a comfortable microclimate
Drawing labels, details, and other text information extracted from the CAD file (Translated from Galician):
p. of arq. enrique guerrero hernández., p. of arq. adrian a. romero arguelles., p. of arq. francisco espitia ramos., p. of arq. Hugo Suárez Ramírez. Position of the stand for the volleyball net, lighting pole, limit basket court, volley court limit, concrete slab ceiling, concrete slab, kitchen, study, bedroom, sshh, laundry room, dining room , chapel, minimarket, studio, sshh, dressing room, terrace, patio, living room, serv., dep., cei, parking lot, ss.hh., beam projection, games, living room, address, patio, master bedroom, serv. yard, hall, master bedroom, duct garbage, ceramic floor, service patio, dining room, vestibule, matrimonial bedroom, arch, benches, indicated, date:, ladder: arq-, blade:, bach. arq. victoria shock medina, plano:, alumna:, arq. felix v. usually wash arq. July j. horseriding, consultants: project: elevations – multifamily cuts, ix workshop program for graduates in architecture, passage, bar, floor cement polished, expansion board, stairs, nm, slab, pool, playground for children, guardiania, garbage pipeline, green area, place some to be like auction, —, garbage duct, access, north, lp, garden, projection, deramico floor, expansion board, service, communal hall, main square, grill area, playground for children, sports court, parking lot, main entrance, secondary entrance, first stage, second section, dorm, charango road, via jorge basadre g. ring, gym, children’s pool, second stage, ramp, set sustainable residential, general planimetry
Raw text data extracted from CAD file:
| Language | Other |
| Drawing Type | Block |
| Category | Condominium |
| Additional Screenshots |
 |
| File Type | dwg |
| Materials | Concrete, Other |
| Measurement Units | Metric |
| Footprint Area | |
| Building Features | Garden / Park, Pool, Deck / Patio, Parking |
| Tags | apartment, autocad, block, building, complex, condo, DWG, economic, eigenverantwortung, Family, group home, grup, income, mehrfamilien, multi, multifamily housing, ownership, partnerschaft, partnership, recreation, residential, Services, spaces, sustainable, user |
