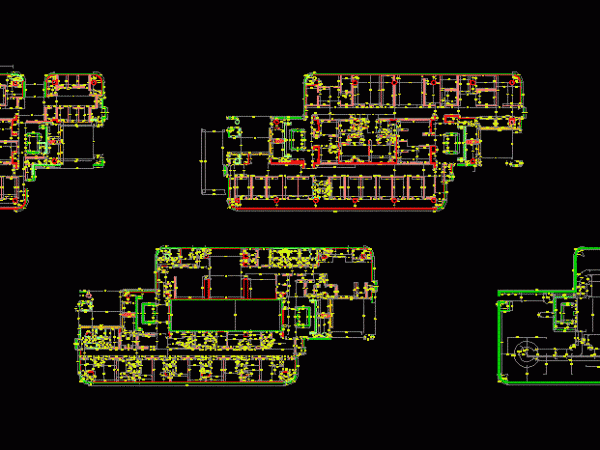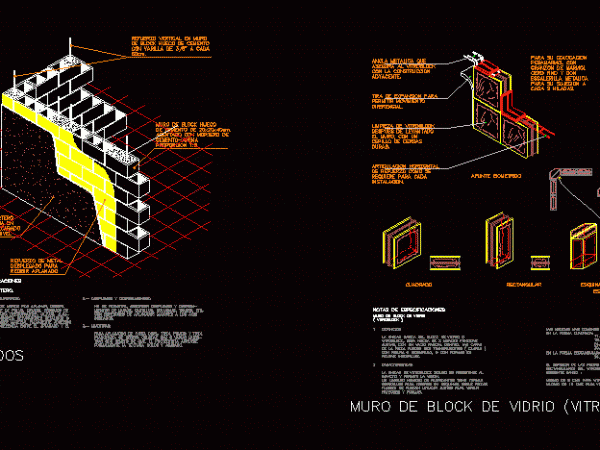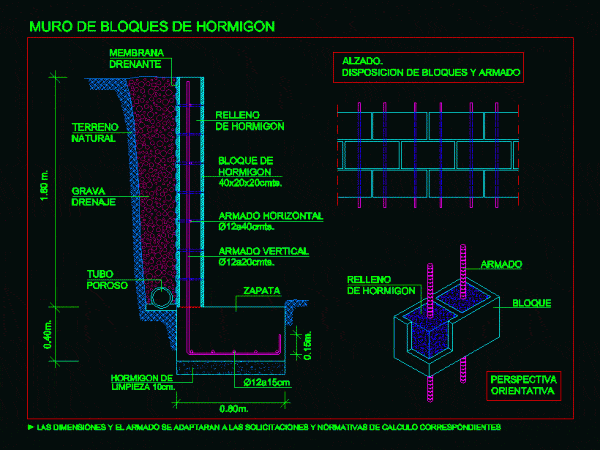
Plans Masonry DWG Plan for AutoCAD
Blueprints masonry detailing. Drawing labels, details, and other text information extracted from the CAD file (Translated from Spanish): roof plant, meters, January, floor therapies, cardiology hospitalization, meters, January, meters, January,…




