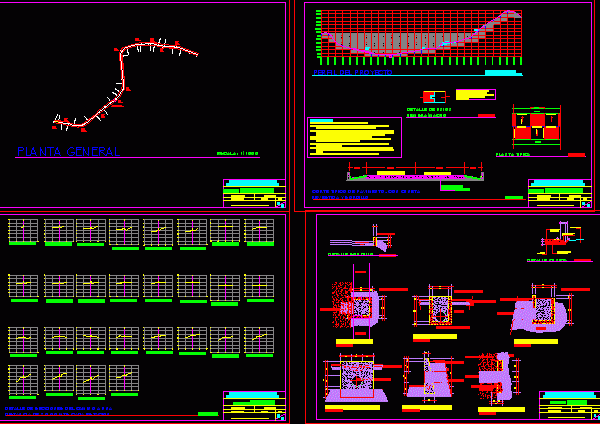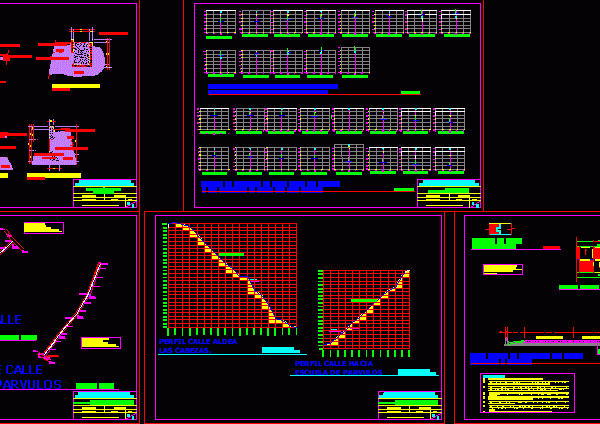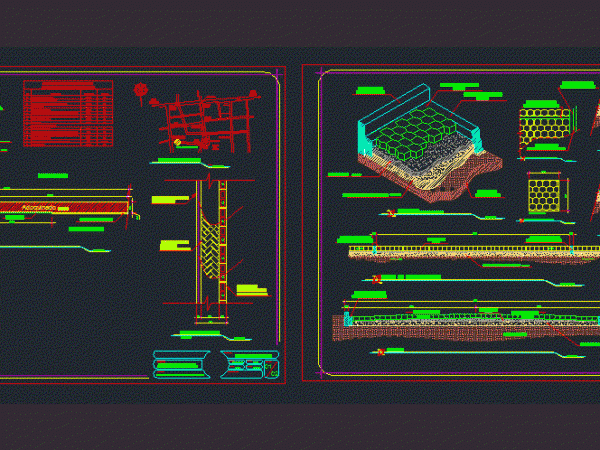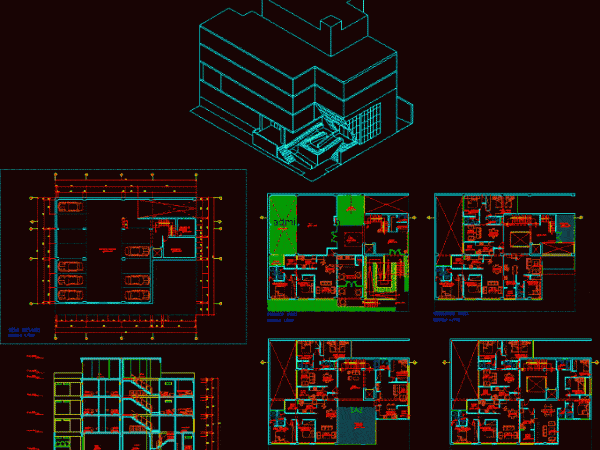
Planes Paved Highway DWG Detail for AutoCAD
Planes of paved higuway with transversals boxes and gutter and curb details Drawing labels, details, and other text information extracted from the CAD file (Translated from Spanish): typical cut of…

Planes of paved higuway with transversals boxes and gutter and curb details Drawing labels, details, and other text information extracted from the CAD file (Translated from Spanish): typical cut of…

Design of paved highway with gutters curb and traverse Drawing labels, details, and other text information extracted from the CAD file (Translated from Spanish): paved road, landfill, natural profile of…

Hydraulic concrete pavement, gutter, curb, cross. Drawing labels, details, and other text information extracted from the CAD file (Translated from Spanish): circulation, expansion board, project: improvement of rural road, start…

Area to place Cobblestone, Cobblestone installation detail, detail of transverse and longitudinal braces; design with cobblestone sidewalk Mozaic Drawing labels, details, and other text information extracted from the CAD file…

A multifamily has 10 departments from 70 to 100m2, and commercial spaces in the first, also private parking curb. Drawing labels, details, and other text information extracted from the CAD…
