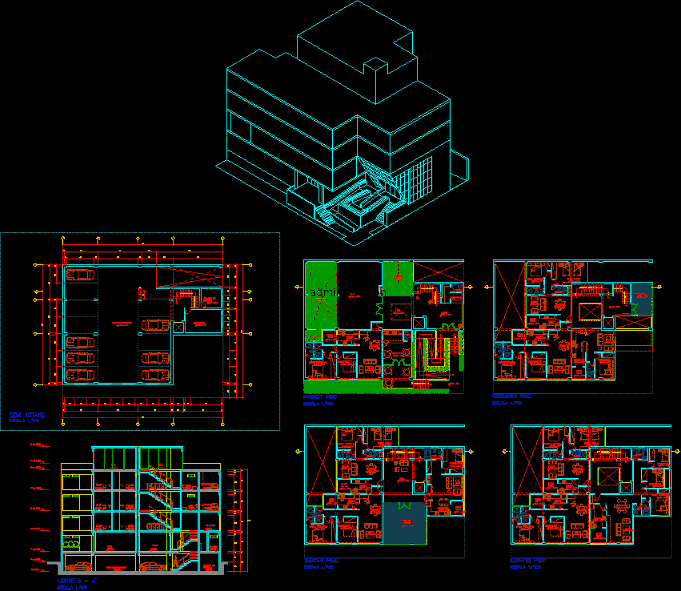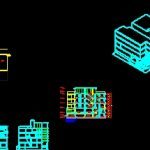ADVERTISEMENT

ADVERTISEMENT
Multifamily DWG Block for AutoCAD
A multifamily has 10 departments from 70 to 100m2, and commercial spaces in the first, also private parking curb.
Drawing labels, details, and other text information extracted from the CAD file (Translated from Spanish):
living room, dining room, patio serv., habit. main, kitchen, kitchenet, room, bathroom, first floor, second floor, semi basement, third floor, fourth floor, roof, habit. double, reception, lobby, hall, courtyard, garden, cafeteria, sum, parking, storage, pump room, playground, gym, terrace, bathroom muj., bathroom hom., cut a – a ‘, elevator
Raw text data extracted from CAD file:
| Language | Spanish |
| Drawing Type | Block |
| Category | Condominium |
| Additional Screenshots |
 |
| File Type | dwg |
| Materials | Other |
| Measurement Units | Metric |
| Footprint Area | |
| Building Features | Garden / Park, Deck / Patio, Elevator, Parking |
| Tags | apartment, autocad, block, building, commercial, condo, condominiums, curb, departments, DWG, eigenverantwortung, Family, group home, grup, Housing, mehrfamilien, multi, multifamily, multifamily housing, ownership, parking, partnerschaft, partnership, private, spaces |
ADVERTISEMENT

