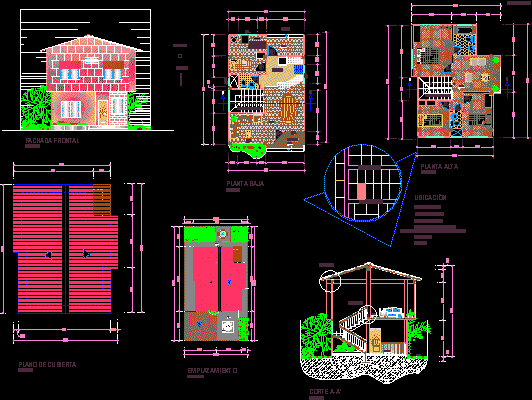
Single Family House DWG Detail for AutoCAD
Single housing two plants – plants, cuttings, facade, roof and details of a small home Drawing labels, details, and other text information extracted from the CAD file (Translated from Spanish):…

Single housing two plants – plants, cuttings, facade, roof and details of a small home Drawing labels, details, and other text information extracted from the CAD file (Translated from Spanish):…
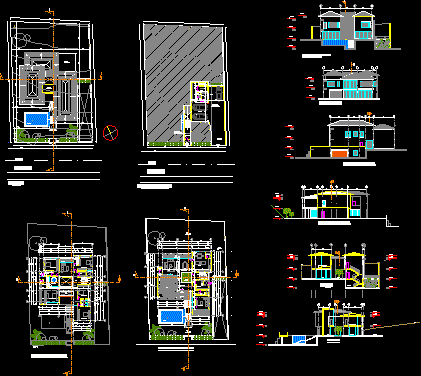
FAMILY HOUSE – PLANTS – CUTTINGS – FACADE Drawing labels, details, and other text information extracted from the CAD file (Translated from Spanish): property :, ci., sr. xxxx, municipal seals…
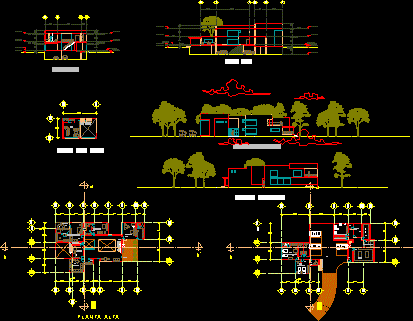
Project for a residence, the plan consists of plants , cuttings and facades, is bounded Drawing labels, details, and other text information extracted from the CAD file (Translated from Spanish):…
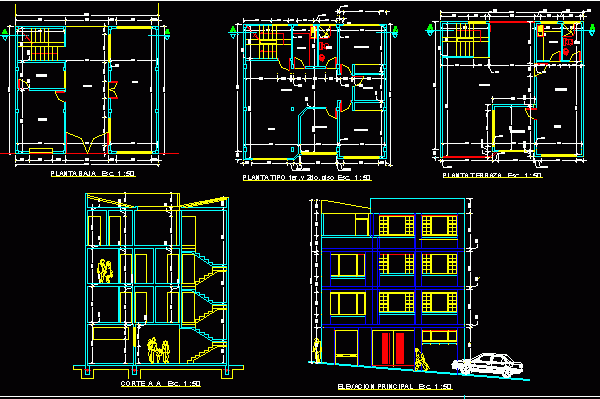
Aaccommodation over 4 levels including plants, cuttings and elevation Drawing labels, details, and other text information extracted from the CAD file (Translated from Spanish): basement floor, floor detail bleachers, cut…
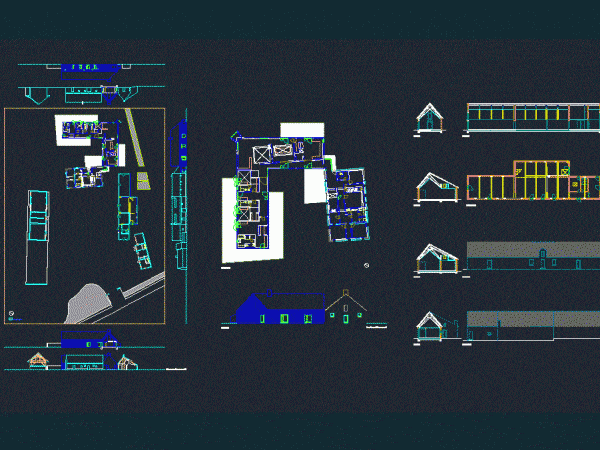
Van Middelem House of Alvaro Siza of Belgium; facades; cuttings and plants; each well organized and with its relevant layers Drawing labels, details, and other text information extracted from the…
