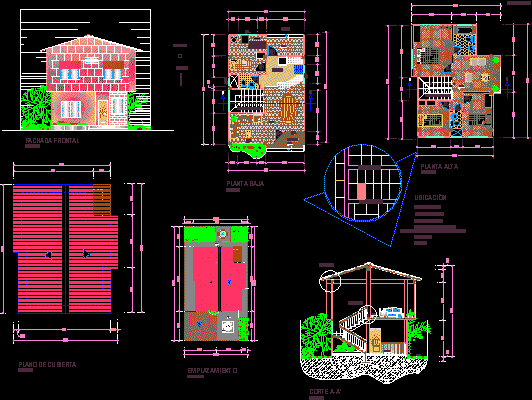ADVERTISEMENT

ADVERTISEMENT
Single Family House DWG Detail for AutoCAD
Single housing two plants – plants, cuttings, facade, roof and details of a small home
Drawing labels, details, and other text information extracted from the CAD file (Translated from Spanish):
durex, av. first, av. second, location, prvince: guayas, canton: guayaquil, parish: tarqui, citadel: coop council, provincial guyas, site: ii, street: first, work :, student :, teacher:, iii semester, date :, high floor , cut a-a ‘, floor plan, sheet, laundry, patio, ironing, portal, ground floor, columns, doors, kitchen, site, front facade
Raw text data extracted from CAD file:
| Language | Spanish |
| Drawing Type | Detail |
| Category | House |
| Additional Screenshots |
 |
| File Type | dwg |
| Materials | Other |
| Measurement Units | Metric |
| Footprint Area | |
| Building Features | Deck / Patio |
| Tags | apartamento, apartment, appartement, aufenthalt, autocad, casa, chalet, cuttings, DETAIL, details, dwelling, dwelling unit, DWG, facade, Family, haus, home, house, Housing, logement, maison, plants, residên, residence, roof, single, small, unidade de moradia, villa, wohnung, wohnung einheit |
ADVERTISEMENT

