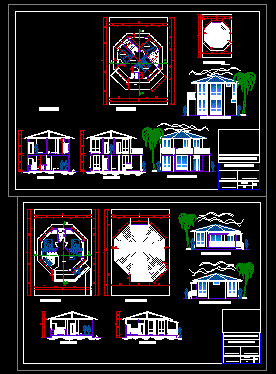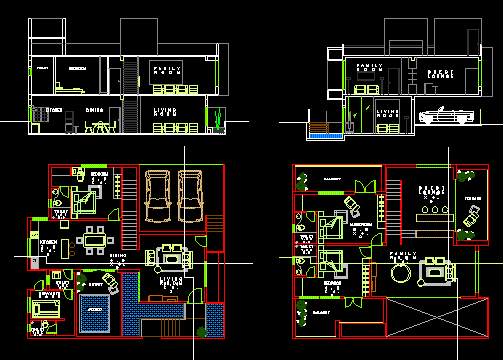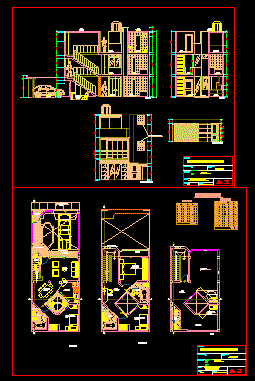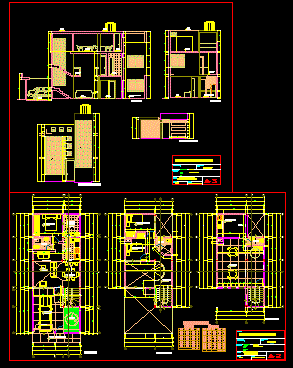
Cabin DWG Section for AutoCAD
DESIGN OF A TWO PLANTS; CRANE; SECTIONS. Drawing labels, details, and other text information extracted from the CAD file (Translated from Spanish): cover projection, bedroom, corridor, ground floor, first floor,…

DESIGN OF A TWO PLANTS; CRANE; SECTIONS. Drawing labels, details, and other text information extracted from the CAD file (Translated from Spanish): cover projection, bedroom, corridor, ground floor, first floor,…

Plane residence type Drawing labels, details, and other text information extracted from the CAD file: dining, terrace garden, kitchen, living, utility, m.bedroom, toilet, bedroom, sitout, pooja, store, lift, corporate housing…

dividing family house of 90 m2, 2 floors plus roof architectural plans, sections and elevations Drawing labels, details, and other text information extracted from the CAD file (Translated from Spanish):…

House of wood and stone made in an uneven Drawing labels, details, and other text information extracted from the CAD file: s.l, s.t b, s.t a, baja Raw text data…

Dviding family house of 90 m2, 2 floors plus roof architectural plans, sections and elevations Drawing labels, details, and other text information extracted from the CAD file (Translated from Spanish):…
