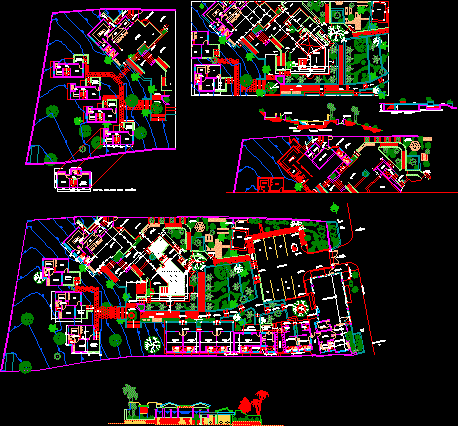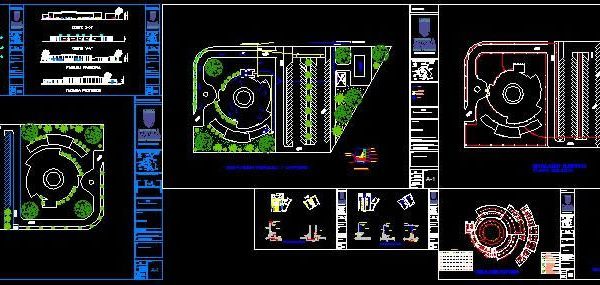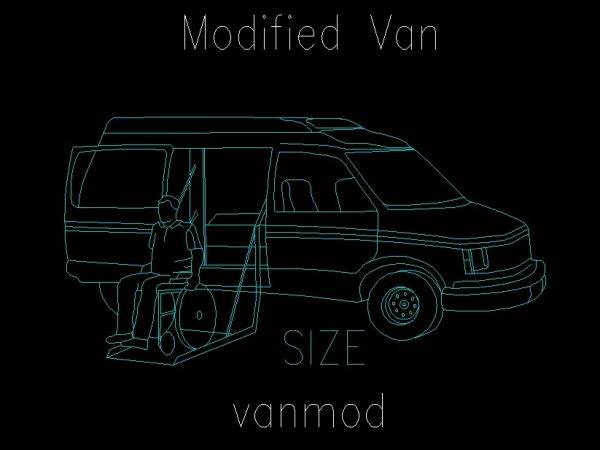
Seasonal Hotel 2D DWG Design Section for AutoCAD
This Seasonal hotel has four levels, on the first level is the lobby, reception, a bar, a kitchen, a dining room, bathrooms, the second, third and fourth level are the…

This Seasonal hotel has four levels, on the first level is the lobby, reception, a bar, a kitchen, a dining room, bathrooms, the second, third and fourth level are the…

This Center Recreational has an amphitheater, cinema, gym, games room, restaurant, swimming pool, basketball court, tennis court, gardens, parking and shows sections and their respective cuts in detail Language Spanish Drawing…

This is a section plane of a Holiday Resort which has one level, and contain the bedrooms, a dining room, a kitchen, and the bathrooms, has a recreational area with…

This is the project of a disco, Which is located in a land with green areas, and parking, has an architecture for a building with circular plant, Is a disco with a…

The drawing is a perspective view of a modified van to be used by people with disabilities (wheel chair users). The drawing could be used in designing and making accessible…
