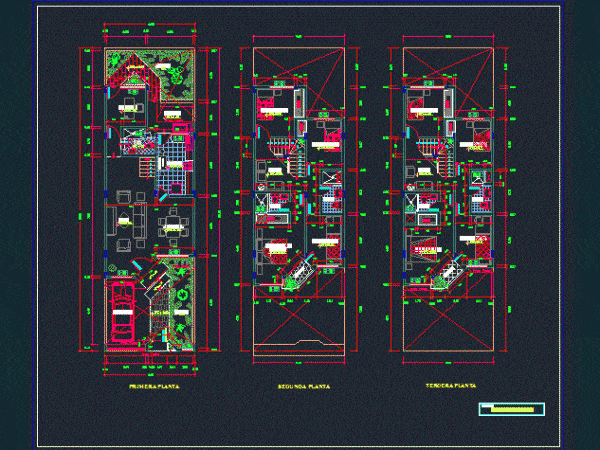
Home DWG Full Project for AutoCAD
Housing 6 by 20 meters; shows the distribution of the project – Plans Drawing labels, details, and other text information extracted from the CAD file (Translated from Spanish): telephone, third…

Housing 6 by 20 meters; shows the distribution of the project – Plans Drawing labels, details, and other text information extracted from the CAD file (Translated from Spanish): telephone, third…

Is an architectural project which shows in detail the plants; cuts; elevations with textures and color; ending with plant shadows . Drawing labels, details, and other text information extracted from…

This project shows isometric foundation; addition to the architectural plan of both plants and ends with what a front facade . Drawing labels, details, and other text information extracted from…

File shows the final design of a residential house average interest; solved in two levels [three bedrooms]; wall placed on a flat surface of 15.00 x 8.66 mts. The file…

File that shows the final design of a residential house average interest; planned at two levels [five bedrooms]; wall placed on a flat surface of 13.60 x 8.80 mts. The…
