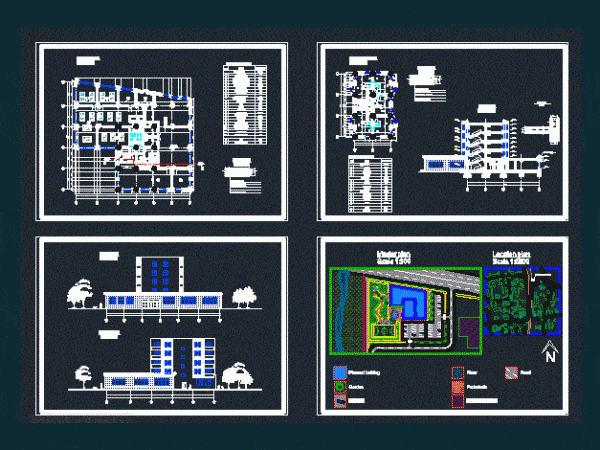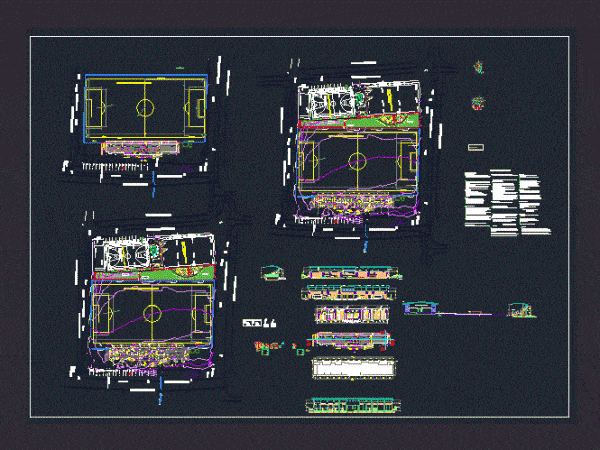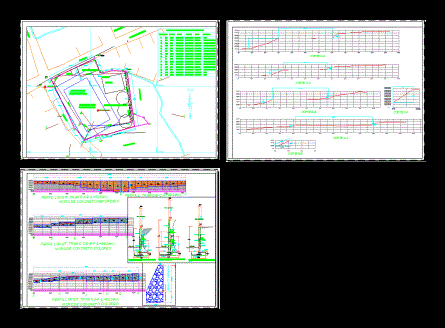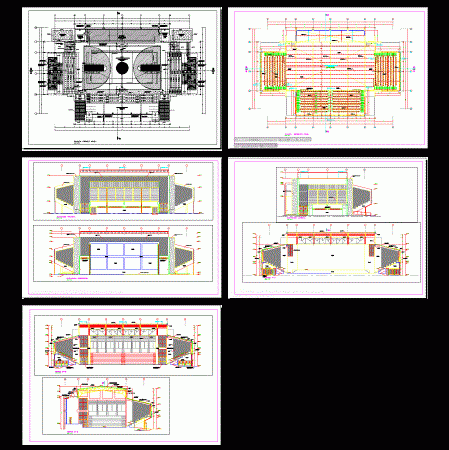
Electrical Installations – Vertical Gym DWG Block for AutoCAD
Take currents and luminaires gym 5 floors. UJAP 2016 – Venezuela. Drawing labels, details, and other text information extracted from the CAD file (Translated from Spanish): first floor, administration, manager,…




