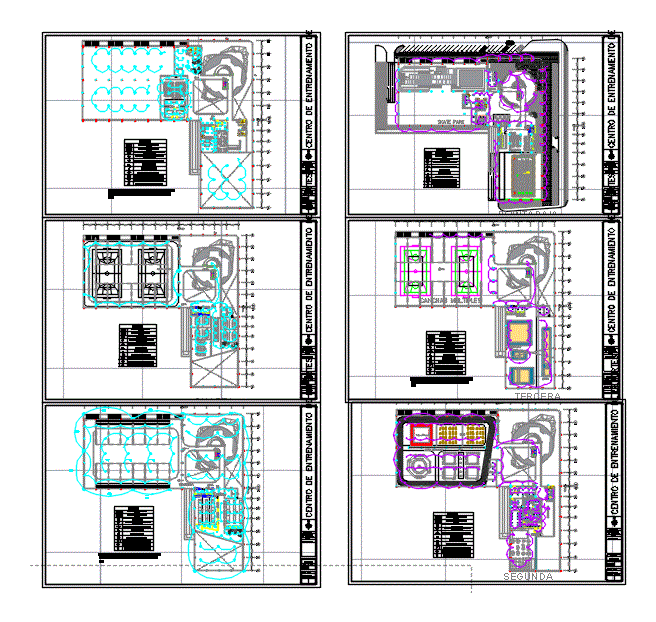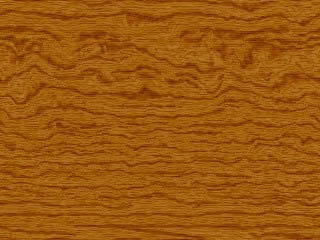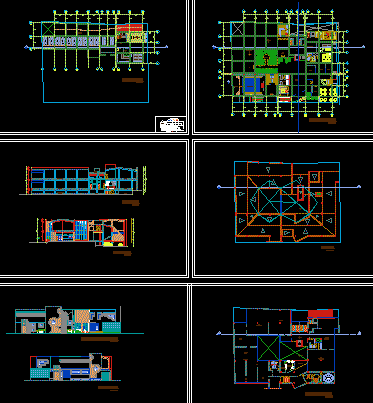Electrical Installations – Vertical Gym DWG Block for AutoCAD

Take currents and luminaires gym 5 floors. UJAP 2016 – Venezuela.
Drawing labels, details, and other text information extracted from the CAD file (Translated from Spanish):
first floor, administration, manager, boardroom, sanitary, women, men, fourth floor, fifth floor, reception, stage, dressing room, foyer, jogging track, grandstand, ping-pong, fencing, master bedroom, basement, service stairs and lifts, disabled, motorcycles area, deposit, double suiche, simple suiche, legend, note: the routes indicate physical connections but not the physical routes, these will be decided on site, special point pump, emergency, second floor, dry chamber , massage room, protection area, passivity zone, central wrestling area, third floor, gym, skate park, semi-olympic pool, martial arts, gymnastics, multiple courts, colt, deposit, ground floor, judo – taekwondo, project, gustavo marvez, tutor, content, reviewed, approved, date :, scale :, series, flat, plants, sports training center
Raw text data extracted from CAD file:
| Language | Spanish |
| Drawing Type | Block |
| Category | Entertainment, Leisure & Sports |
| Additional Screenshots |
 |
| File Type | dwg |
| Materials | Other |
| Measurement Units | Metric |
| Footprint Area | |
| Building Features | Garden / Park, Pool |
| Tags | autocad, block, currents, DWG, electrical, electrical installations, floors, gym, installations, Luminaires, projet de centre de sports, sports center, sports center project, sportzentrum projekt, Venezuela, vertical |








