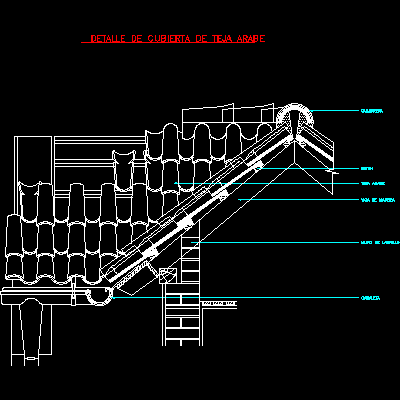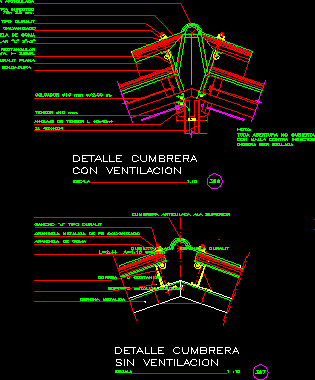
Eaves With Gutter DWG Block for AutoCAD
Inclined roof – Eaves with view gutter adjusted with wooden wedge Drawing labels, details, and other text information extracted from the CAD file (Translated from Spanish): covering with ribbons, cabins,…

Inclined roof – Eaves with view gutter adjusted with wooden wedge Drawing labels, details, and other text information extracted from the CAD file (Translated from Spanish): covering with ribbons, cabins,…

Inclined roof – sSpecifications Drawing labels, details, and other text information extracted from the CAD file (Translated from Galician): forged semivokes, ceramic swirl, plaster, isolation band, inclined cover with front…

Detail roof – Arabian tile – Section with technical specifications Drawing labels, details, and other text information extracted from the CAD file (Translated from Spanish): Arab tile roof detail, gutter,…

Eave detail with and with out ventilation – Sections – Technical specifications Drawing labels, details, and other text information extracted from the CAD file (Translated from Spanish): without ventilation, scale,…

Aluminum structure for marquee – Plant Isometric view Drawing labels, details, and other text information extracted from the CAD file (Translated from Spanish): section, marquee scale, plant, perimeter, structural, isometric…
