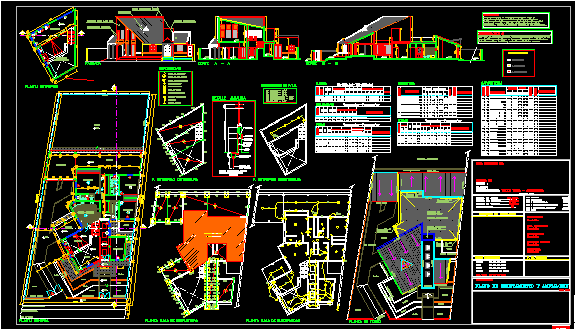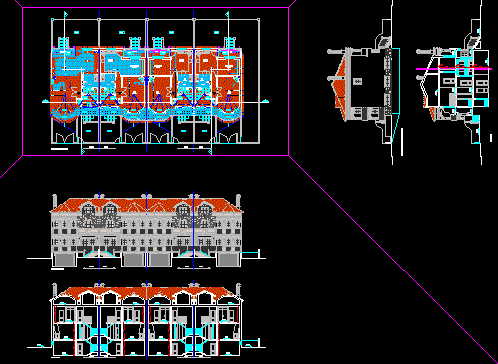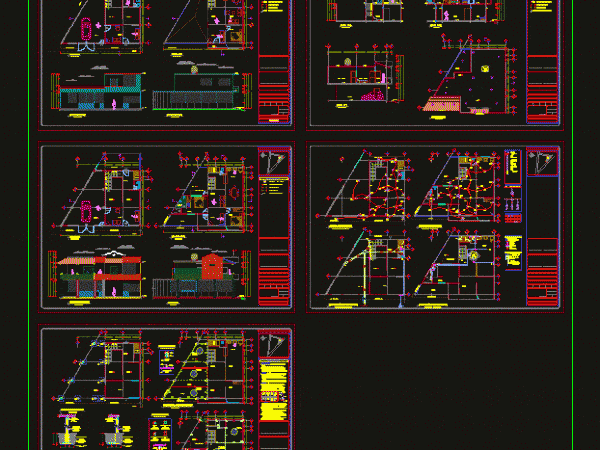
Housing Project 2D DWG Full Project For AutoCAD
This DWG AutoCAD file has a complete set of architectural, structural and electrical plans including cross sections, elevations, details, and floor plans with dimensions of beams, columns, foundations, and neck…




