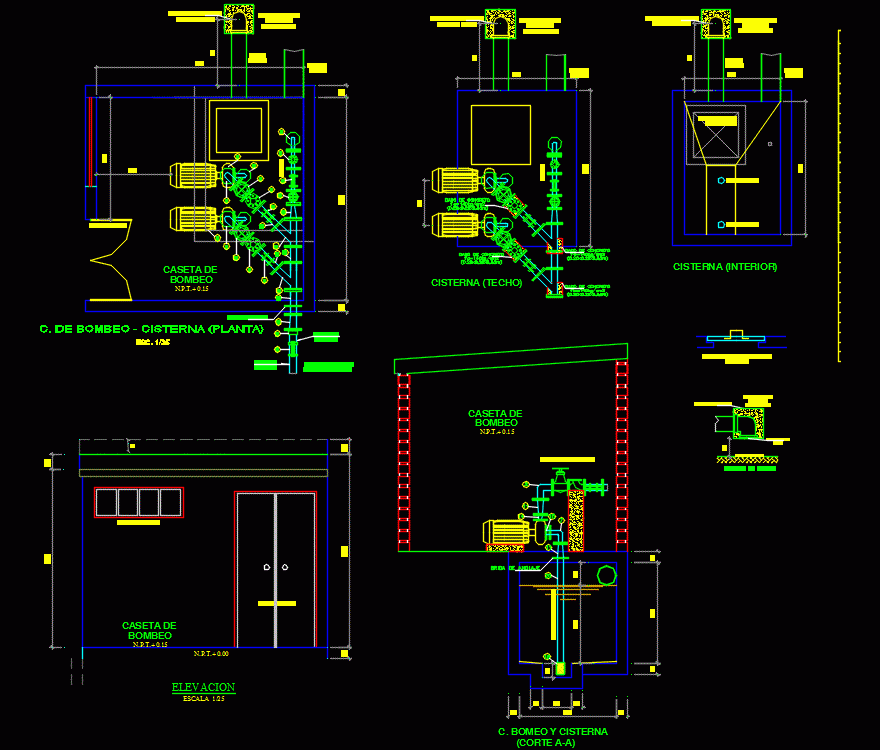
Tank Cistern 250m3 DWG Detail for AutoCAD
2.50 TANK PLANT AND PLANNING OF A TANK OF CORTES 2.50 m3; PLANNING STRUCTURES; PLANTS AND CUTS; DETAILS AND SANITARY INSTALLATIONS DETAIL PLANES.
Drawing labels, details, and other text information extracted from the CAD file (Translated from Spanish):
Beam beam, Penne, net, Cyan, Yellow, green, Blue, magenta, Plot., rest, Plot., Shed, pumping, tank, entry, Shed, pumping, tank, entry, entry, Foundation, Vig., Esc, Detail of beams, kind, Frame of stirrups in beams, Extreme spacing, kind, kind, Esc, Column, Slightly lightened, scale, Typical lightened detail, scale:, Iron temperature, Overdue pm, Assumed terrain resistance, lime, mortar, Of its volume. Maximum joint, Machine may have blisters that do not exceed the, masonry, steel:, The wall masonry units will be solid made, Fm, Beams columns cm, Coatings: slabs cm, Foundation run pg, Cement sand, Slabs walls f’c, concrete:, Technical specifications, Table of stirrups in columns, Extreme spacing, kind, Stone max., Foundation:, Typical, scale, Roof terrajeo cm, Shed, pumping, door., scale, your B. Suction mm, your B. Drive mm, Income cap detail, door., accessories, description, quantity, Union dresser, Water pump, Bb elbow, Gate valve mmbb, Check valve bb, Union dresser, Yeah baby, Bb elbow, Relief valve, Gate valve mmbb, Bb reduction, Bb reduction, Transition bb cc dn, Bb dn acceosorio, Suction basket with val. Stand up baby, Concrete data, Concrete data, Concrete data, Concrete data, Overflow, Anchorage, Threaded elbow, Anchorage, Threaded elbow, Threaded sump, Overflow detail, Natural level of soil, Drive line, your B. Hdpe dn, C. Pumping tank, Esc., C. Bomeo cistern, Anchor flange, Access cover, suction, Overflow, Anchorage, Threaded elbow, Anchorage, Threaded elbow, Tank cistern, scale, item, Und., Steel nipple dn, Und., Steel nipple dn, Und., Steel nipple dn, Und., Steel nipple dn, Und., Dn packing, Und., Dn packing, Und., Dn flange, Und., Dn flange, Und., Dn pin, Und., Dn pin, Und., Dn packing, Und., Dn flange, Und., Dn pin, Und., Pvc dn series pipe sn, Pvc dn series pipe sn, Vent., Penne, net, Cyan, Yellow, green, Blue, magenta, Plot., rest, Plot., Shed, pumping, tank, entry, Shed, pumping, tank, entry, entry, Shed, pumping, door., scale, Income cap detail, door., Overflow, Anchorage, Threaded elbow, Threaded sump, Overflow detail, Natural level of soil, C. Pumping tank, Esc., C. Bomeo cistern, Access cover, Overflow, Anchorage, Anchorage, Vent., Penne, net, Cyan, Yellow, green, Blue, magenta, Plot., rest, Plot., sidewalk, Und., Union dresser, your B., Mm, your B. Hdpe, Mm, Panao, District municipality of, scale, date, professional, flat:, drawing, draft, sheet, location, Department, Location, district, province, Pachitea, Huanuco, Panao, may, Expansion of the drinking water system, Sewer system of panao province pachitea, Cistern, Panao, M.r., technical record, Red, yellow, green, light blue, blue, Panao, District municipality of, scale, date, professional, flat:, drawing, draft, sheet, location, Department, Location, district, province, Pachitea, Huanuco, Panao, may, Expansion of the drinking water system, Sewer system of panao province pachitea, Cistern, Panao, M.r., technical record
Raw text data extracted from CAD file:
| Language | Spanish |
| Drawing Type | Detail |
| Category | Mechanical, Electrical & Plumbing (MEP) |
| Additional Screenshots |
 |
| File Type | dwg |
| Materials | Concrete, Masonry, Steel |
| Measurement Units | |
| Footprint Area | |
| Building Features | Car Parking Lot |
| Tags | autocad, cistern, cortes, cuts, DETAIL, DWG, einrichtungen, facilities, gas, gesundheit, l'approvisionnement en eau, la sant, le gaz, machine room, maquinas, maschinenrauminstallations, planning, plant, plants, provision, structures, tank, wasser bestimmung, water, water reservoir, water tank |

