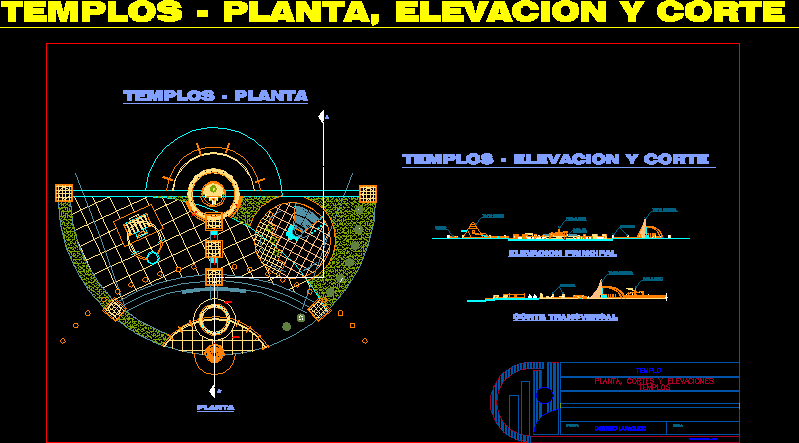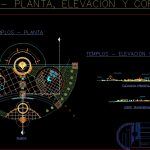ADVERTISEMENT

ADVERTISEMENT
Temple Laraqueri DWG Detail for AutoCAD
THIS WORK CONTAINS PLANT CUT LIFTS AND CONSTRUCTION DETAILS OF THE TEMPLE OF Laraqueri. THIS TEMPLE IS A CURRENT BUILDING LOCATED IN THE CITY IN THE REGION Laraqueri PUNO.
Drawing labels, details, and other text information extracted from the CAD file (Translated from Spanish):
temples – elevation and cut, cross section, main elevation, square reception, temples – plant, elevation and cut, temples – plant, plant, district laraqueri, location:, scale:, temple, plant, cuts and elevations, temples, ancient temple , futuristic temple, plaza al cult, estares, reception square, monoliths
Raw text data extracted from CAD file:
| Language | Spanish |
| Drawing Type | Detail |
| Category | Religious Buildings & Temples |
| Additional Screenshots |
 |
| File Type | dwg |
| Materials | Other |
| Measurement Units | Metric |
| Footprint Area | |
| Building Features | |
| Tags | autocad, cathedral, Chapel, church, construction, Cut, DETAIL, details, DWG, église, igreja, kathedrale, kirche, la cathédrale, lifts, mosque, PERU, plant, puno, temple, work |
ADVERTISEMENT
