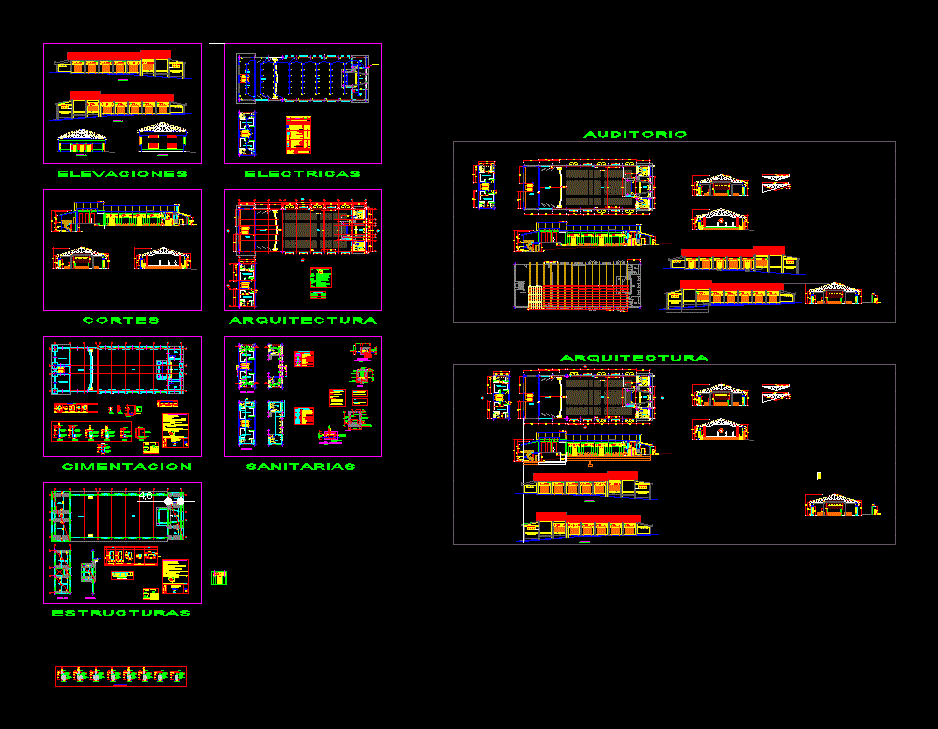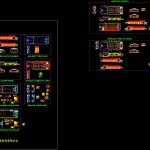
Theatre DWG Section for AutoCAD
plants – sections – details – specifications – designations – dimensions
Drawing labels, details, and other text information extracted from the CAD file (Translated from Spanish):
npt., according to network plan, stage, anteroom, living room, men’s dressing, ss.hh., foyer, team mezanine projection, n.p.t., women’s dressing room, audience, stage, anteroom, living room, men’s dressing, ss.hh., stage, anteroom, foyer, team mezanine projection, ss.hh., foyer, team mezanine projection, n.p.t., women’s dressing room, elevation, architecture, foundations large stone, general finish box, masonry unit clay brick type iv, rubbed burnished., wood carpentry., of polished cement, cement sidings, latex in anticorrosive enamel in metal with, base of zinc-lacquer varnish in natural wood., polished cement interior, semi-transparent translucent glass of, foundations:, floors:, contrazocalos:, window:, painting:, doors windows:, exterior works:, walls, Cyclopean concrete surpluses, tarrajeo exterior mortar cement sand, tarrajeo interior mortar cement sand, plaster, reinforced concrete reinforcement:, concrete beams mooring joists, concrete columns beams:, of mooring:, resistance, concrete:, middle stone tm, polished cement exterior, paint for slate green color slate, slabs lightened:, ceiling:, roofing sky ceiling mortar cement sand, area chart, net area scenario:, roofed area:, area net before:, built area:, net income area:, net area ayditorio:, net area book deposit:, stage, anteroom, living room, men’s dressing, ss.hh., foyer, team mezanine projection, women’s dressing room, electrical, elevations, elevation, cuts, architecture, sanitary, n.p.t., elevation, stage, anteroom, living room, men’s dressing, ss.hh., foyer, team mezanine projection, women’s dressing room, ss.hh., minimum built-in antenna tube, cable conduit of the bank of, plastic tiled roof, pipe in mm, ceiling pipe for minimum mm, indicates number of drivers, floor flush pipe for mm, thw., installation of the, cms, Switchboard, w.h, power meter, special, go to the board: circuit …., alt. snpt., description, symbols, installation box, batteries, octagonal box, square box, rectangular box, note, the boxes of the outlets where, more than two tubes will be square, mm with gang top, Connection point, detail, rectangular, pass box, square, wall pass box, indicated, roof pass box mm, square, special, metal box with tm of, rectangular, TV antenna output, rectangular, single-phase grounded outlet, stabilized circuit, single-phase grounded outlet, rectangular, rectangular, earth ground, single-phase waterproof outlet with, rectangular, single phase outlet, double simple switch, triple double switch, rectangular, rectangular, bracket on, octagonal, octagonal, fixture with fluorescent lamp, of good quality, octagonal, townhouse, ceiling, of good quality tprp, fixture with fluorescent lamp, of good quality, fixture with fluorescent lamp, octagonal, townhouse, ceiling, octagonal, townhouse, ceiling, rectangular, take ground to land, single-phase waterproof outlet with, rectangular, single phase socket to attach, before
Raw text data extracted from CAD file:
| Language | Spanish |
| Drawing Type | Section |
| Category | Acoustic Insulation |
| Additional Screenshots |
 |
| File Type | dwg |
| Materials | Concrete, Glass, Masonry, Plastic, Wood |
| Measurement Units | |
| Footprint Area | |
| Building Features | Car Parking Lot |
| Tags | acoustic detail, akustische detail, autocad, designations, details, details acoustiques, detalhe da acustica, dimensions, DWG, isolamento de ruido, isolation acoustique, noise insulation, plants, schallschutz, section, sections, specifications, theatre |
