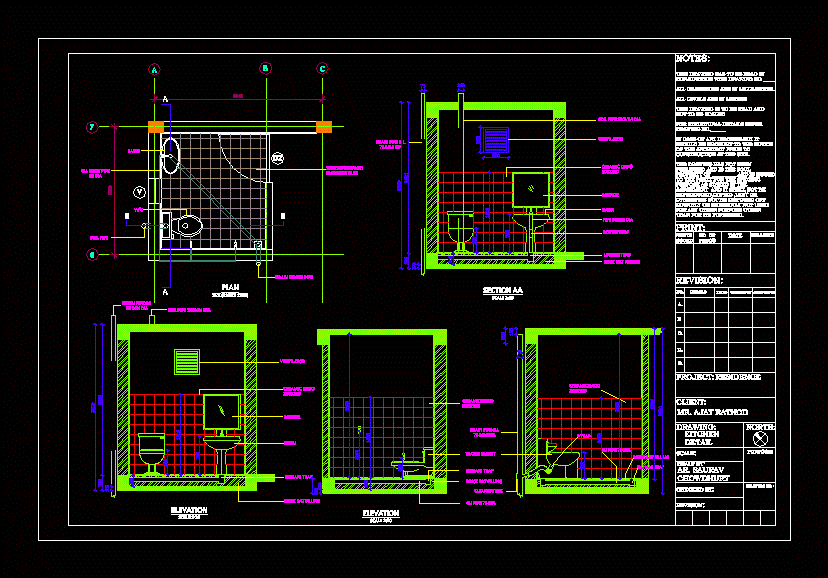
Toilet Details DWG Plan for AutoCAD
Toilet plans with working drawing
Drawing labels, details, and other text information extracted from the CAD file:
g.l., kitchen, dining, bedroom, riser, notes, purpose information no construction this drawing is to be read in conjuntion with drawing no all dimensions are in mm all dimensions are structural dimensions unless mentioned otherwise. is to be read and not to be structural details refer drawing no general notes refer drawing no of any discripencies it should be brought to the notice of the architect prior to the construction at site drawing hasn’t being published and is the sole of studio vi and is issued to the party for the specific purpose as stated in the agreement it should not be reproduced copied or otherwise disposed off directly or indirectly not used for any other purpose other than for which it is furnished, prints, revision, prints issued, no of prints, date, remarks, approved, checked, date, details, scale, dealt by, checked by, revision, purpose, drawing no, project, client, drawing, north, residence, mr. nakul dhagat, doors and windows, prerna jain, ar. saurav chowdhury, mr. ajay rathod, residence, drawing no.:, purpose:, checked, dealt, project:, client:, drawing:, revision:, date, no., checked by, approved by, remarks, date, no. of prints, prints issued, print:, notes: drawing has to be read in conjunction with drawing all dimensions are in millimetres. all levels are in metres. this drawing is to be read and not to be scaled. for structural details refer drawing in case of any discrepancy it should be brought to the notice of the architect prior to construction at the site. the drawing has not been published and is the soul property of and is issued to the party for the specific purpose as stated in the agreement and it shall not be or otherwise not be disposed off directly or indirectly not used for any other purpose other than for its furnished., plan, drain water pipe, ceramic flooring tiles, soil pipe, basin, g.i. inlet pipe dia, brick bat filling, soil pipe dia, ceramic dado, mirror, nahani trap, bottle trap, pipe dia, ventilator, basin, drain pipe g.i. mm dia, section aa, brick bat filling, ceramic dado, mirror, nahani trap, ventilator, basin, drain pipe g.i. mm dia, soil pipe dia, elevation, g.i pipe dia, brick bat filling, nahani trap, ceramic dado, water closet, ceramic dado, trap, g.i pipe dia, brick bat filling, cleaning eye, nahani trap, drain pipe g.i. mm dia, kitchen detail
Raw text data extracted from CAD file:
| Language | English |
| Drawing Type | Plan |
| Category | Bathroom, Plumbing & Pipe Fittings |
| Additional Screenshots |
 |
| File Type | dwg |
| Materials | Other |
| Measurement Units | |
| Footprint Area | |
| Building Features | |
| Tags | autocad, bad, bathroom, casa de banho, chuveiro, details, drawing, DWG, lavabo, lavatório, plan, plans, salle de bains, toilet, waschbecken, washbasin, WC, working |
