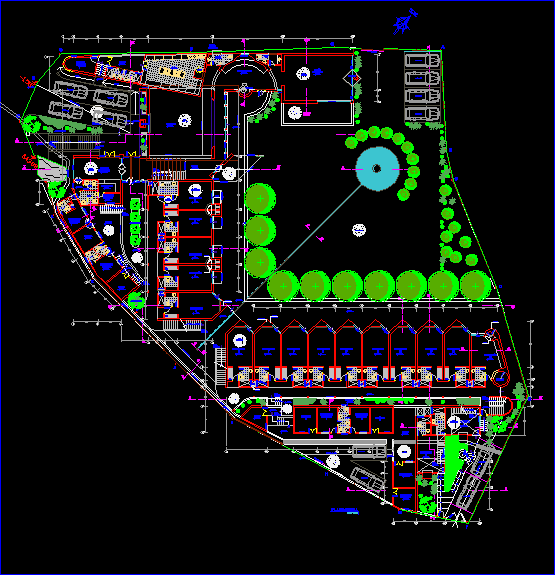ADVERTISEMENT

ADVERTISEMENT
Tourist Hotel DWG Block for AutoCAD
Hotel Tourist
Drawing labels, details, and other text information extracted from the CAD file (Translated from Spanish):
living room, ss.hh., living rooms, clay oven, self-service, fireplace, reception hall, reception, luggage room, lounge, s.h. handicapped, cl., s.h., kitchen, patio, office, guardian bedroom, auxiliary bedroom, n.m., low parapet, proy. of roof, proy. of bridge, proy., duct, design, staircase, entrance, planter, floor machimbrado, ramp, stone floor, proy. beam, floor polished cement, jacuzzi, machine room, laundry, planimetry, low parapet, panel folding, ceramic floor, fireplace, see det. chimney, floor cement, shaft water channel, sliding door, office, auxiliary room, pergola projection, gravel
Raw text data extracted from CAD file:
| Language | Spanish |
| Drawing Type | Block |
| Category | Hotel, Restaurants & Recreation |
| Additional Screenshots |
 |
| File Type | dwg |
| Materials | Other |
| Measurement Units | Metric |
| Footprint Area | |
| Building Features | Deck / Patio, Fireplace |
| Tags | accommodation, autocad, block, casino, DWG, hostel, Hotel, Restaurant, restaurante, spa, tourist |
ADVERTISEMENT

