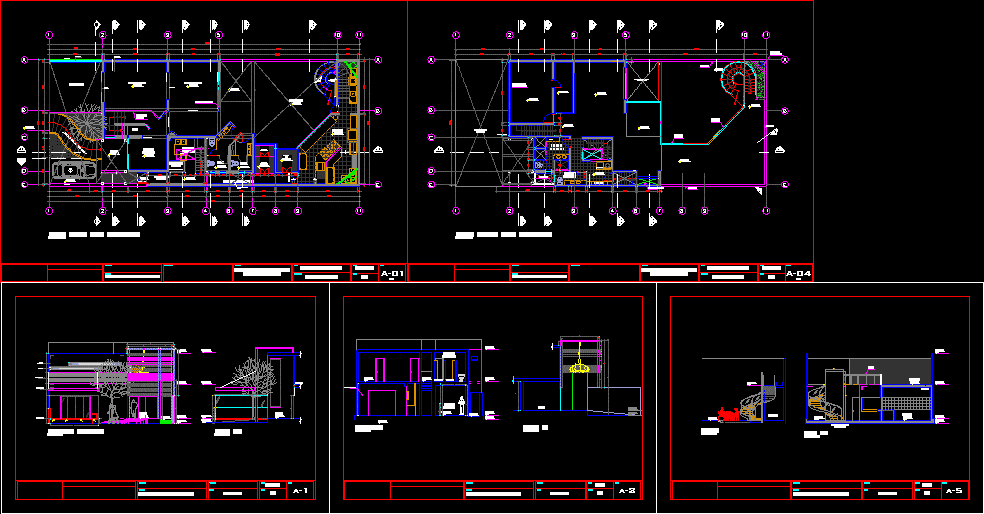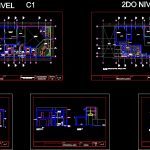
Restaurant Tres Tenedores, Peru DWG Section for AutoCAD
Plan, layout and sections, restaurant 3 Forks
Drawing labels, details, and other text information extracted from the CAD file (Translated from Spanish):
run electrical, water, area, grapefruit, chivas, court, owner :, architecture, interior design and construction, location :, content :, date :, plane :, scale :, lamina:, mesarina and clark arquitectos, bco continental, san isidro, court bb, atrium, court cc, box, hall, entrance, men, sshh, office, deposit, banking, lockers, balcony, women, sliding door, dryer, washing machine, champagne, beam, lounge, metal, railing, warehouse, dry, kitchen, camera, refrigerated, wine cabinet finished in mahogany, cabinet dark brown color, shelves with retro lighting purple colo, glass railing with steel tube, bar, glass shelves with retro-lighting color purple, suspended furniture for wines, shelves mdf, glass board with draft, glass door, mdf shelf, lateral elevation – a, suspended furniture for wine glass door, lateral elevation – b, suspended furniture for wines with door glass, wine cabinet, backlit panel, hor nacina with retroiluminacion, furniture for frigobar dark brown, panel with backlighting color purple, hornacina with retro ilimunacion, ledges of mdf dark brown, piece on wall with light, frontal elevation – c, furniture for dark brown color friogobar, glass board with detail of draft, front elevation – d, shelves with backlight, plant, capitone only in seats, smooth back, ventilation, duct vent, intake, service, wait, bar, beam projection, service passageway, patio, first floor floor. resultant., frozen, low wall, scale, garbage, room, rolling door, ceiling projection, sliding doors, floor with slats of cedar wood, floor projection removed under wooden floor, pre-dimensioning, smooth black tables, trade , decorative partition, hall, mirror, counter, court ii, teatina, enclosure, projection, vacuum, view elevation, high window, dry wall, double height, empty projection, main elevation, windows, brown paint, wooden deck , wooden plank, luminaire, front with mdf-decorative panel finish, low door, walnut panel, swinging wooden panel, front elevation – a, door with recess and panel, front elevation, purple quartz panel, panel with backlit vinyl, retro-illuminated decorative glass accents, retro-illuminated panel, shelf, steel pin, roof deck system, backlit circular wooden ceilings, purple niche, circular wooden ceiling, ceiling wooden deck, c. i.s, c. ie, copones, interior wooden drawers with recess, cedar wood mantel, glass shelf, backlit yellow vinyl glass, wooden cabinet with sliding doors and interior shelves, walnut panel bottom, drawers with recess, free space, adjustable shelves, lateral elevation – c, lavatory, door with vertical recess, central drawers with horizontal recess, furniture with drawers and doors with recess, wooden door with hollow, wooden board, decorative wall, equipment, steel tube bottom, walnut wood-paneled drywall panel, interleaved wood and glass shelves, extant copones, wooden roof over bar, backlit wood bar, decorative mdf board, backlit bar, backlit cedar wood bar, wooden ceiling, bench continental, mesarina and clark architects, architecture – design, specialty :, professionals :, arq. fernando mesarina merino., arq. gisella mesarina vivanco., project:, second floor. resultant., ff cut, ceramic pepelma matrix coating, microcemento, ee cut, wall bottom with microcimento, false backlit beam, wall with microcemento, vinyl on wall and on marilyn mirror, backlit mirror, stone washbasin board, cover and glass door, vinyl on deck and door, mirror slats, steel slat, silver wall, glass partition, piece on floor with glass cover, black quartz veneer board, false retroiluiminated beam, polished cement floor , door and glass cover, covered with glass slats, coating with mirror slats, horizontal mirror, decorative finish veneer, polished cement urinal, board coated with black quartz, polished cement, cement tiles, deck, sh- m, terrace, sh-h, water, office, balcony, machimbrado, lounge, laminate, polycarbonate, wood slats, entrance hall, drywall, bar area, atrium, circular ceilings, wood , structure of iron, sun and shadow. coverage, with wooden roof, polycarbonate., flat roof, entrance hall, terrace, symbology, description, bracket attached to the wall., floor sausage, warm LED, round ring., art. fluorescents for backlit., dichroic stake., dichroic spotlight dirigible spot, white., recessed dichroic spot, silver background., teble
Raw text data extracted from CAD file:
| Language | Spanish |
| Drawing Type | Section |
| Category | Hotel, Restaurants & Recreation |
| Additional Screenshots |
 |
| File Type | dwg |
| Materials | Glass, Steel, Wood, Other |
| Measurement Units | Metric |
| Footprint Area | |
| Building Features | Deck / Patio |
| Tags | accommodation, autocad, casino, dining, DWG, hostel, Hotel, kitchen, layout, PERU, plan, Restaurant, restaurante, section, sections, spa |

