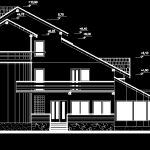ADVERTISEMENT

ADVERTISEMENT
Tourist House DWG Full Project for AutoCAD
House Tourism project – Architecture Height: 2 – ground floor of the basement floor.
Drawing labels, details, and other text information extracted from the CAD file (Translated from Romanian):
description, fscm no., scale, size, zone, rev, dwg no., sheet, revisions, date, approved, living, bar, cloakroom, restaurant, terrace, reception, concrete foundation, bedroom, green space, laundry, dirty laundry, ironing, storage, ct, civil defense, dance hall, cellar, hall, balcony, double bedroom, fitness room, annex room
Raw text data extracted from CAD file:
| Language | Other |
| Drawing Type | Full Project |
| Category | Hotel, Restaurants & Recreation |
| Additional Screenshots |
 |
| File Type | dwg |
| Materials | Concrete, Other |
| Measurement Units | Metric |
| Footprint Area | |
| Building Features | |
| Tags | accommodation, apartment, appartement, architecture, aufenthalt, autocad, basement, casino, DWG, floor, full, ground, haus, height, home, hostel, Hotel, house, logement, maison, Project, residence, residential, Restaurant, restaurante, spa, tourism, tourist, villa, wohnung, wohnung einheit |
ADVERTISEMENT
