ADVERTISEMENT

ADVERTISEMENT
Tourist Stop With Pool And Architectural Plans 2D DWG Design Section for AutoCAD
This is the design of a Tourist stop in Saluyita; Nayarit. The architectural project has architectural plans; cuts and detailed textures Facades hatch; Whole plant; Architectural Restaurant plants; Recreation area includes pool detail; Management Area; bungalows type; also proposed services Hydraulics and Health.
| Language | Spanish |
| Drawing Type | Section |
| Category | Hotel, Restaurants & Recreation |
| Additional Screenshots |
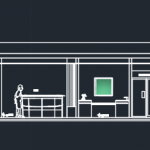 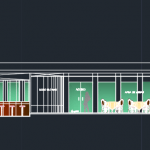 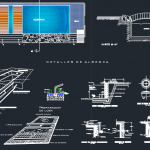   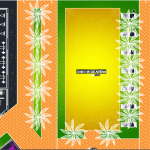  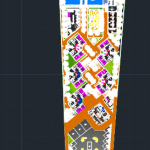 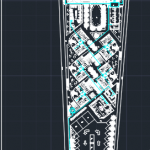 |
| File Type | dwg, zip |
| Materials | Concrete, Steel |
| Measurement Units | Metric |
| Footprint Area | Over 5000 m² (53819.5 ft²) |
| Building Features | Pool |
| Tags | 2d, architectural, autocad, bungalows, Design, DETAIL, detailed, DWG, full, Hotel, inn, plans, POOL, Project, recreation, resort, Restaurant, stop, tourist, tourist resort, villa |
ADVERTISEMENT

