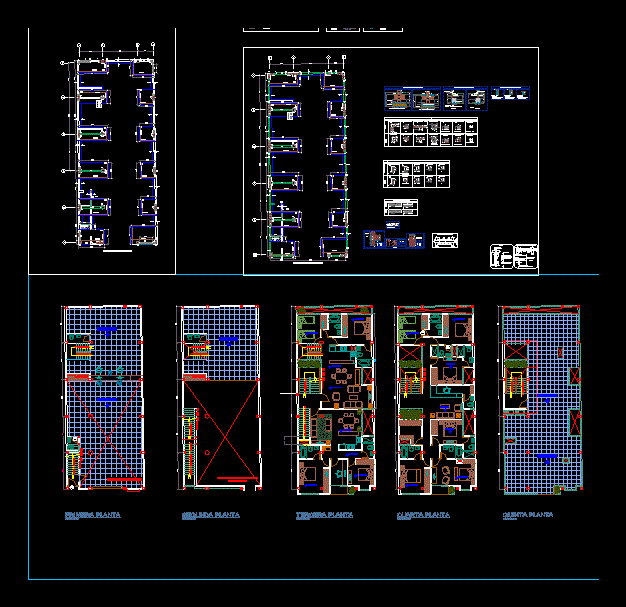
Trade Structure Plans – Departments DWG Plan for AutoCAD
Drawings structures – departments. – Ground – cuts – Details – dimensions – Equipment
Drawing labels, details, and other text information extracted from the CAD file (Translated from Spanish):
ebv, design:, owner :, project :, plane :, ebv., plane n, date :, esc., autocad, drawing, jfub.dwg, retaining wall adjacent to the nursing home, juan f, first floor, reinforcing steel:, structural system, zoning:, local conditions:, building category, structural system: cºaº porches, maximum inter-floor distortion, dynamic analysis:, required resistance:, concrete in contact with the ground or exposed to the interperie:, concrete casting inside buildings:, solid clay units type iv:, traction, compression, effort in the bars, structural configuration: irregular, technical specifications, first floor, double height, double height of commercial premises, second floor , third floor, fourth floor, greater dimension of the column, confinement area :, – greater value of the following condition, – separation of abutments in confinement area, a of the confinement area :, confined area, non-confined area, notes: no splices are allowed in the confined areas., ligatures in the node according to calculation, smáx, ladder, overburden, screed, steel indicated in plant, overburden, falls, first section, beam brace, second section, born from the second floor, level, column in double height, column in mezzanine, beams – several, r min., typical detail of closed stirrups, detail of union beams – columns, variable , ls, ss, ls: splice length, db, splice length in beams, foundations with plates
Raw text data extracted from CAD file:
| Language | Spanish |
| Drawing Type | Plan |
| Category | Condominium |
| Additional Screenshots |
 |
| File Type | dwg |
| Materials | Concrete, Steel, Other |
| Measurement Units | Metric |
| Footprint Area | |
| Building Features | |
| Tags | apartment, autocad, building, condo, cuts, departments, details, dimensions, drawings, DWG, eigenverantwortung, equipment, Family, ground, group home, grup, mehrfamilien, multi, multifamily housing, ownership, partnerschaft, partnership, plan, plans, structure, structures, trade |
