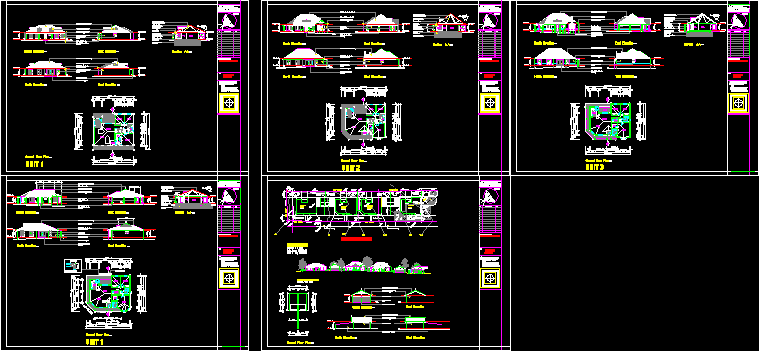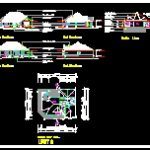
Traditional House – Australian DWG Section for AutoCAD
Plants – Sections – Elevations
Drawing labels, details, and other text information extracted from the CAD file:
panelift door, doors, selected face brick, selected panel lift, selected colourbond gutters,, selected colourbond roof sheeting, ceiling level, floor level, ground floor plan, north elevation, east elevation, west elevation, south elevation, n.g.l., title, proposed residence, north, elevations, to brickwork walls, denotes smoke detector, denotes expansion joint, all finished floor levels, note:, to be confirmed on site, architectural design division, no., date, project name and address, sections, entry, living, dining, patio, selected hardwood doors, windows, selected sandstone face work, selected al. framed, for entry, stucco cladding as selected, selected al. sliding door, roof pitch, section a.a, below slab, reinforced concrete, colourbond roof sheeting, with insulation and sarking, waterproof membrane, to eng detail., selected roof trusses, to manufactures spec., wall construction., eaves soffit, floor slab, lining to patio, kitchen, w.i.r, ens., bath, lnd’y, robe, linen, shr, tub, sink, ref, entry, selected hardwood door, cement render, selected cement render, timber beam, selected timber, balustrade, timber beam, number of stairs to, be confirmed on site, rain water spreader, streetscape layout, existing cottage, existing shed, proposed dwelling, baxter lane, selected driveway, setback, site plan, landscaped area, existing bd’y line, common open space
Raw text data extracted from CAD file:
| Language | English |
| Drawing Type | Section |
| Category | House |
| Additional Screenshots |
 |
| File Type | dwg |
| Materials | Concrete, Wood, Other |
| Measurement Units | Metric |
| Footprint Area | |
| Building Features | Deck / Patio |
| Tags | apartamento, apartment, appartement, aufenthalt, autocad, casa, chalet, dwelling unit, DWG, elevations, haus, house, logement, maison, plants, residên, residence, section, sections, traditional, unidade de moradia, villa, wohnung, wohnung einheit |
