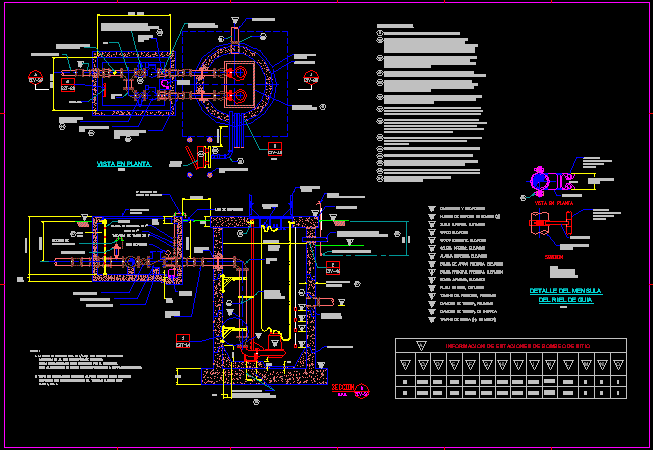
Treatment Plant Of Residual Waters DWG Section for AutoCAD
Pumping camera – plant – Sections
Drawing labels, details, and other text information extracted from the CAD file (Translated from Spanish):
Lit, Site pump station information, Built from a.i. With floating switch., Saw pump installed as specified by the manufacturer., The sump pump will be hp voltage mono fasico, For the installation of electrical cables refierence the electric planes., Notes, Stopper valve, binding of, From a.i. With perforated epoxy, Anchor bolts, A depth of, Pipe of, Base lift, Minimal space, Shore of, Ventilation to control panel, Pvc pipe, With bands of a.i., Flexible coupling, Gate valve, Discharge pipe, Two steps, Plug valve, Sump pump, Download from, relief valve, Complete quick coupling unit, Of vertically installed, Three-way stop valve, adapter, Flange, Splash tile, N.p., Plant view, cable, support of, Protection post, bomb of, key of, Top plate, entry, Sluice gate, Sluice gate, Top entry, Derivation chair, For gaga of pressure, Plate edge, Sinkhole, Detail of the mensula, N.p., General notes, manufacturer, By requirements, Guide rail, Nm., bomb, Discharge pipe, Reel’s menstruation, Will be from a.i., The accessors of the, note, external diameter, Install connect sna level, The contractor has to submit drawings for workshop of the, Concrete structures prefabricated station equipment, Aceserios can vary. Refer to site plan for orientation, The orientation of influent effluent pipes, All anchor bolts will be made of steel, Inoxidablealbe type other metals will be aluminum, Flexible couplings will be made of stainless steel straps., All the acesorias will be of stainless steel type, Mensula of the intermediate guide rail by mensula rail, All components of the control panel shall be secured to the, Post with stainless steel fastening straps., Appropriate. All effluent inflow pipelines, Turbo pvc ventilation sch., Inside the sump well valve box will be cast iron, Of pumping bara the approval of the engineer before the installation., Access cover will conform to the specifications, The size of the lid, Etc. Will be coordinated, adequately. Refer to the manufacturer’s recommendations., The contractor is responsible for ensuring that all, The check valves shall be of the body of, Mounted with bronze with the face of the disc being of, The plug valves will be type, The three-stage plug valves will be three, Lever activated. The valuula will be installed to, A quick coupling will be connected the third opening, Of the three-way valve with a bronze male adapter, Counterweight lever will be type hinge retention valve., Cap with resurfacing of neoprene. Refer to the specifications, sink, retention valve, higher, Pressure gage, bomb of, sink, manufacturer, By requirements, Guide rail, Pump, of the tube, section, wall, Drinking water hose, diameter, inside, Dimensions elevations, Pumping station number, Floor elevation, Degree of elevation, Raised sill, Lift alarm, Lift pump, Main lifting pump, Lift pump, Lift plate, Inch size, Input diameter, Complying with the requirements of the electric, Class div., All electrical installations to the sump well will be ejected, Dimensions free space for construction maintenance., Refer to the specifications., That the third opening is maintained in a higher pacision., Refer to the specifications., Threaded two padlock lid., Ductile type with flange flange connections., stainless steel., Level snb, Of the guide rail, relief valve, Panel of, control, Shunt chair for, Nm., Plant view, section, Pump size, Inch diameter, stairs, Of the mensula, see detail, Of the guide rail, Drainage line, Paded with width, Min. from, Elbow, relief valve, Download from, Elbow, retention valve, Pipe support, Plug valve, Of pipe, adapter, Sluice gate, entry, Potable water pipe, A.M. Mia xrefs: ps
Raw text data extracted from CAD file:
| Language | Spanish |
| Drawing Type | Section |
| Category | Water Sewage & Electricity Infrastructure |
| Additional Screenshots |
 |
| File Type | dwg |
| Materials | Aluminum, Concrete, Steel, Other |
| Measurement Units | |
| Footprint Area | |
| Building Features | Car Parking Lot |
| Tags | autocad, camera, DWG, kläranlage, plant, pumping, residual, section, sections, treatment, treatment plant, waters |

