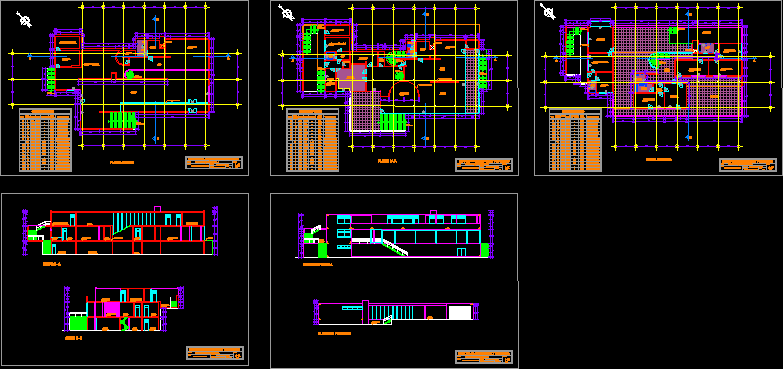
Tugendhat House – Mies Van De Rohe DWG Section for AutoCAD
House Tugendath of Mies Van de Rohe, where he once lived, as a preliminary drawing, plant, sections and elevations.
Drawing labels, details, and other text information extracted from the CAD file (Translated from Spanish):
staircase, sshh, kitchen – dining room, garage, terrace, bedroom, hall, arch. gonzalo dianderas, student :, subject :, course :, chair :, lamina :, scale :, maldonado alvarez mayte, ground floor: tugendhat house, upper floor: tugendhat house, kitchen, dining room, living room, library, dorm. service, deposit, technical area, suite biker, dressing room, study, dep., Faculty of architecture and urbanism, rear elevation, frontal elevation, court a – a, court b – b, courts: house tugendhat, elevations: house tugendhat, basement: tugendhat house, development area, maintenance, basement, ground floor, upper floor, box vain, type, width, height, alfehizar, observations, lift door, two-leaf door, ceiling projection, fireplace, door glass, wooden door, window guillotine, sliding window, metal structure, pivoting window
Raw text data extracted from CAD file:
| Language | Spanish |
| Drawing Type | Section |
| Category | House |
| Additional Screenshots |
 |
| File Type | dwg |
| Materials | Glass, Wood, Other |
| Measurement Units | Metric |
| Footprint Area | |
| Building Features | Fireplace, Garage |
| Tags | apartamento, apartment, appartement, aufenthalt, autocad, casa, chalet, de, drawing, dwelling unit, DWG, haus, house, logement, maison, mies, plant, preliminary, residên, residence, rohe, section, tugendhat, unidade de moradia, van, villa, wohnung, wohnung einheit |
